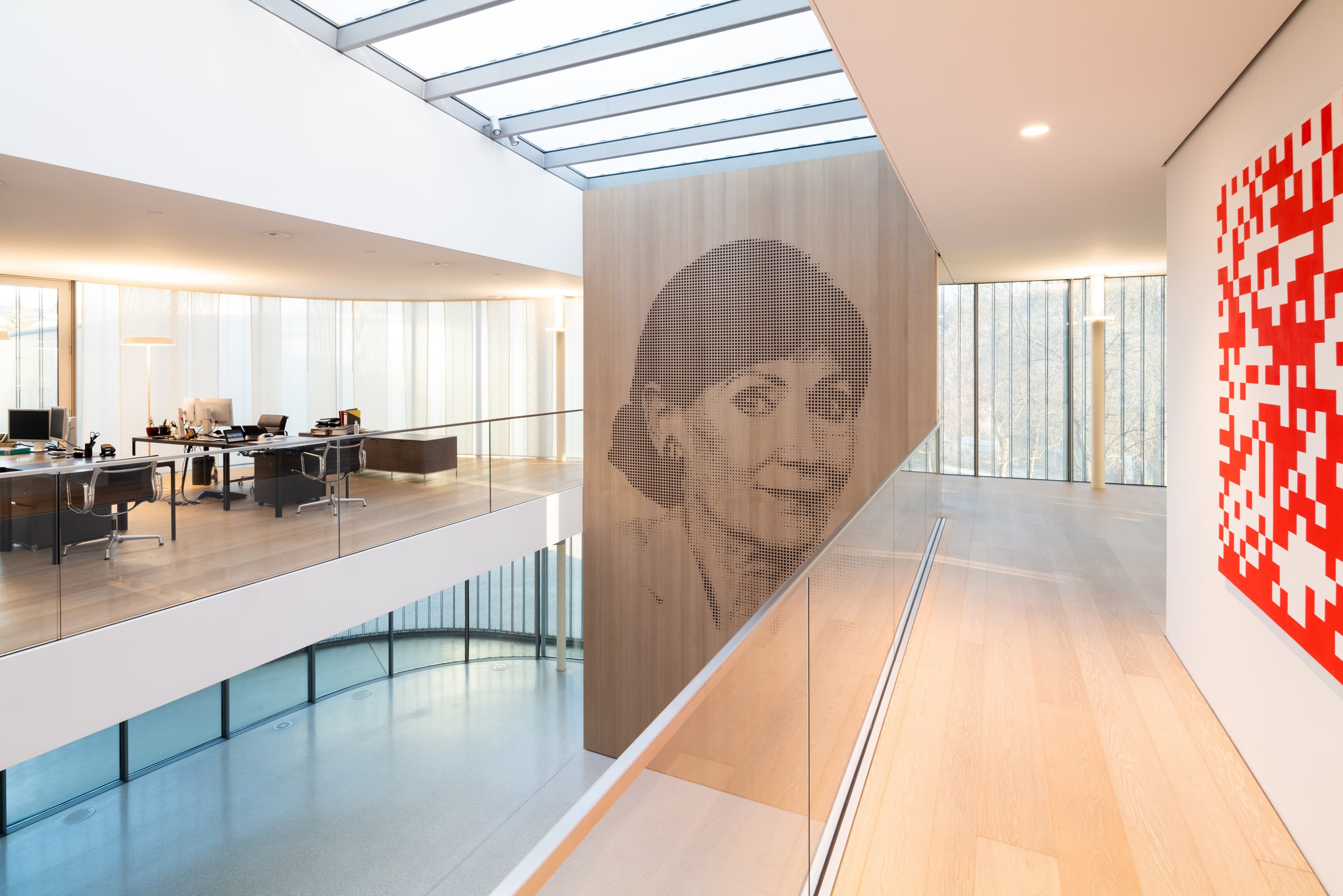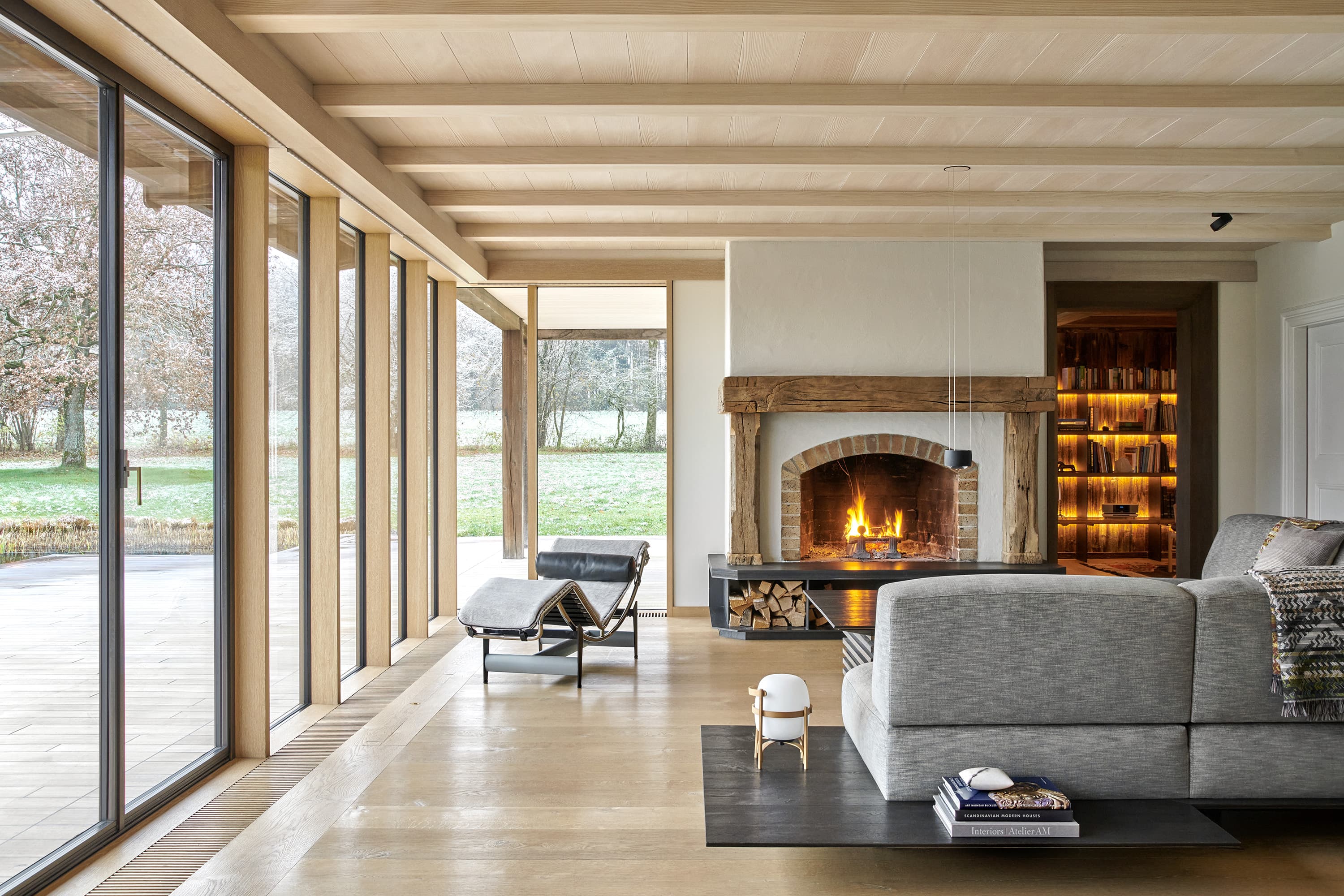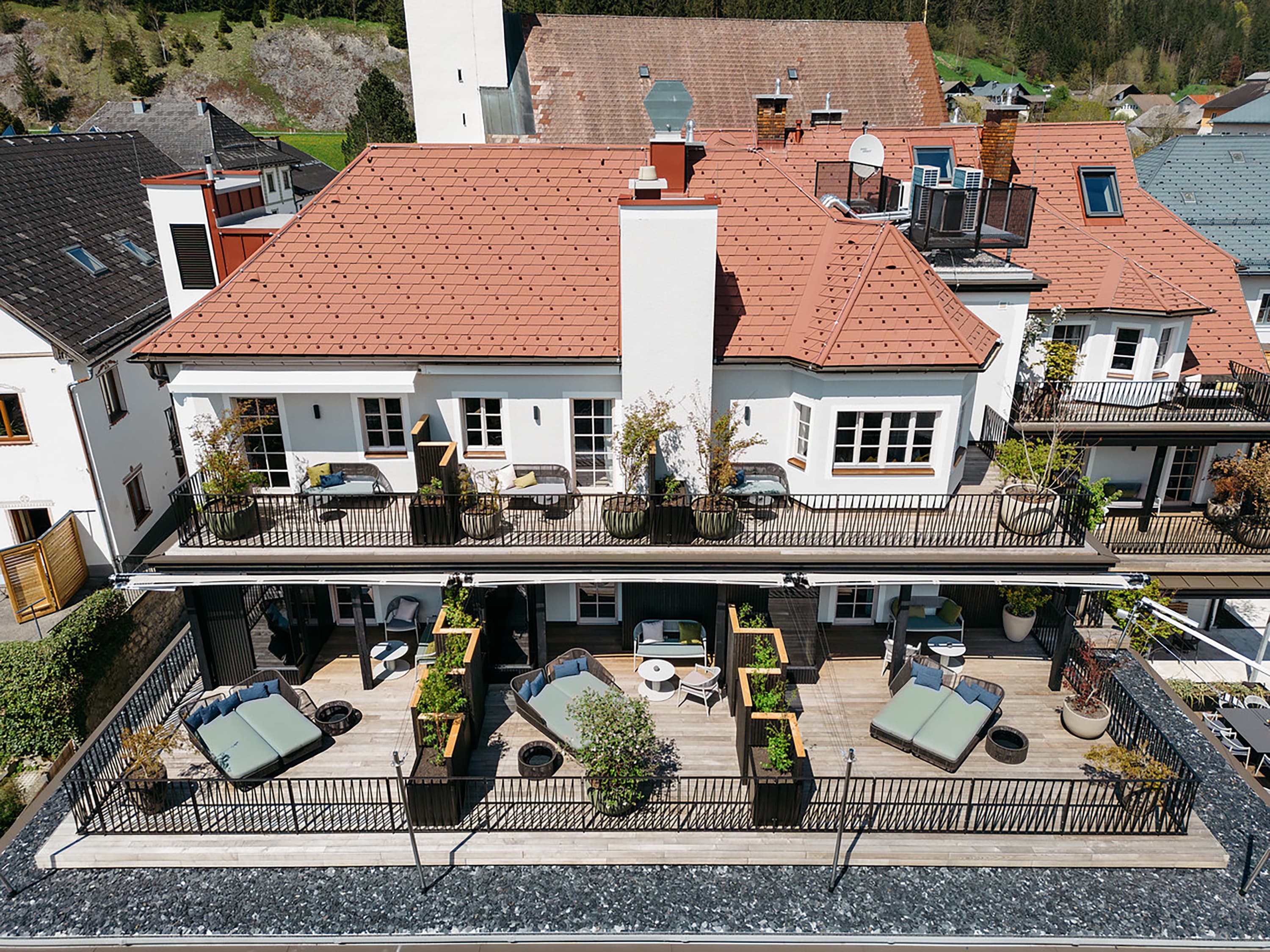
In winter 2019, interior designer Heinz Glatzl and planner Joachim Mayr discovered the original hostel for travelling salesmen in Lunz am See and revived it until April 2023. The initial plan to create a comfortable starting point for guests with a bed and breakfast for discovery tours into the mountainous surroundings of the Ybbs River turned out to be too small in concept quite soon. In order to be able to incorporate all the expertise of the designers and the craftsmen belonging to their network, a boutique hotel of 4-star quality was created.
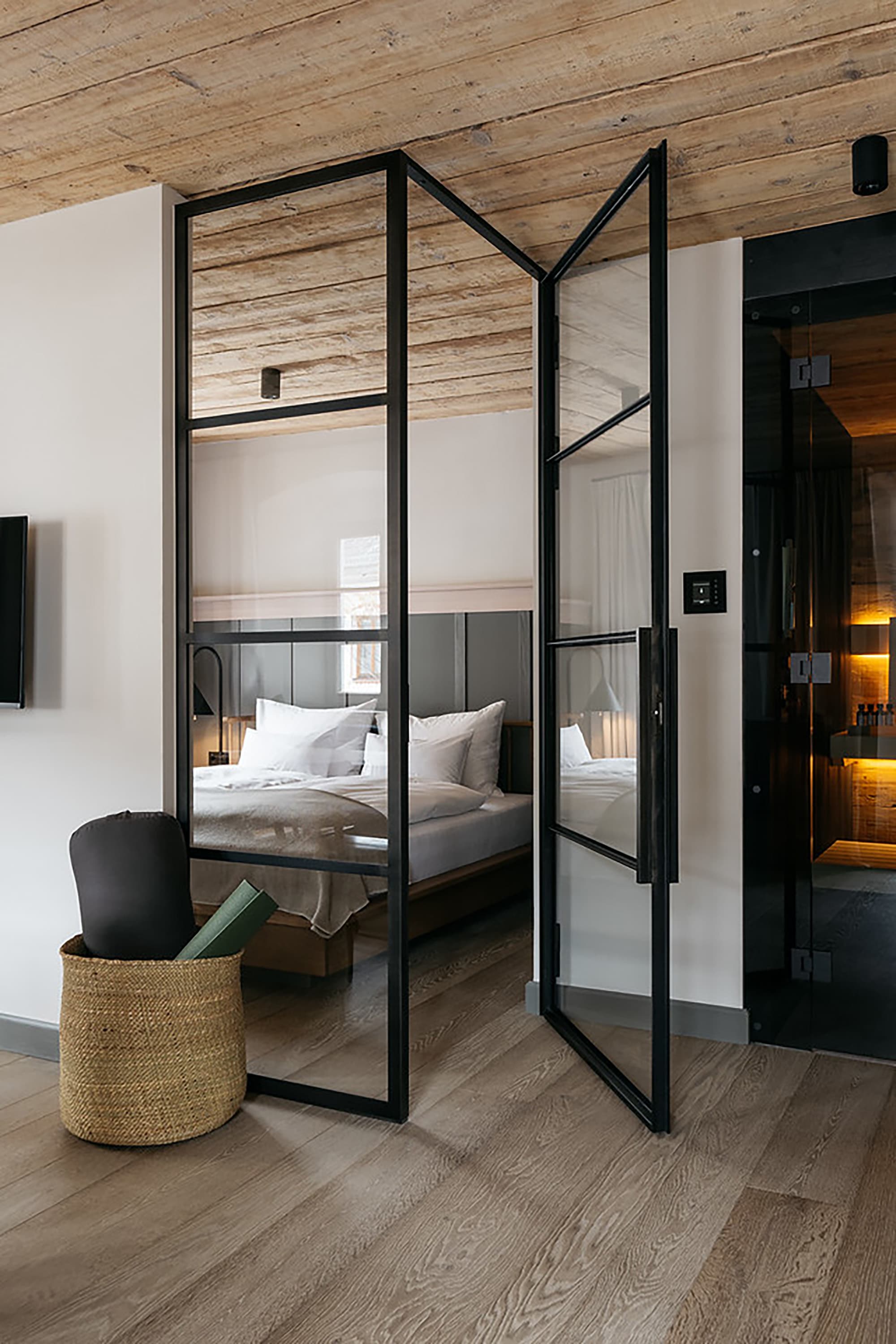
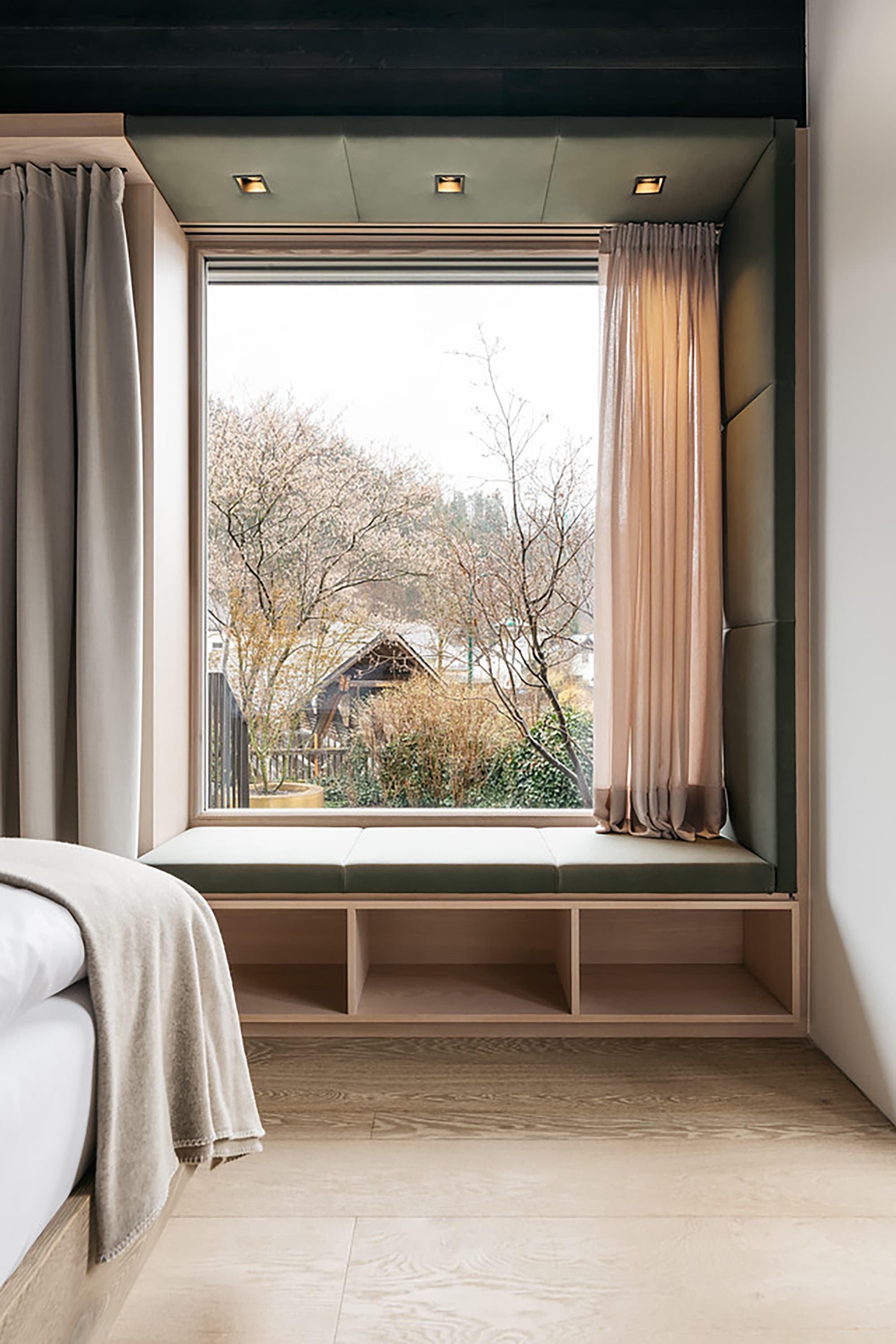
"The old substance has created so many different rooms with such different floor plans, you almost can't get enough of them. You have different orientations, different details, you would never plan them like that in a new building," Joachim Mayr enthusiastically describes the design of the 23 rooms. For the realisation, they relied on the trusted partners of the Vienna Formdepot, a cooperative for craftsmanship, architecture and design. That is why every detail bears witness to high-quality materials and first-class craftsmanship.
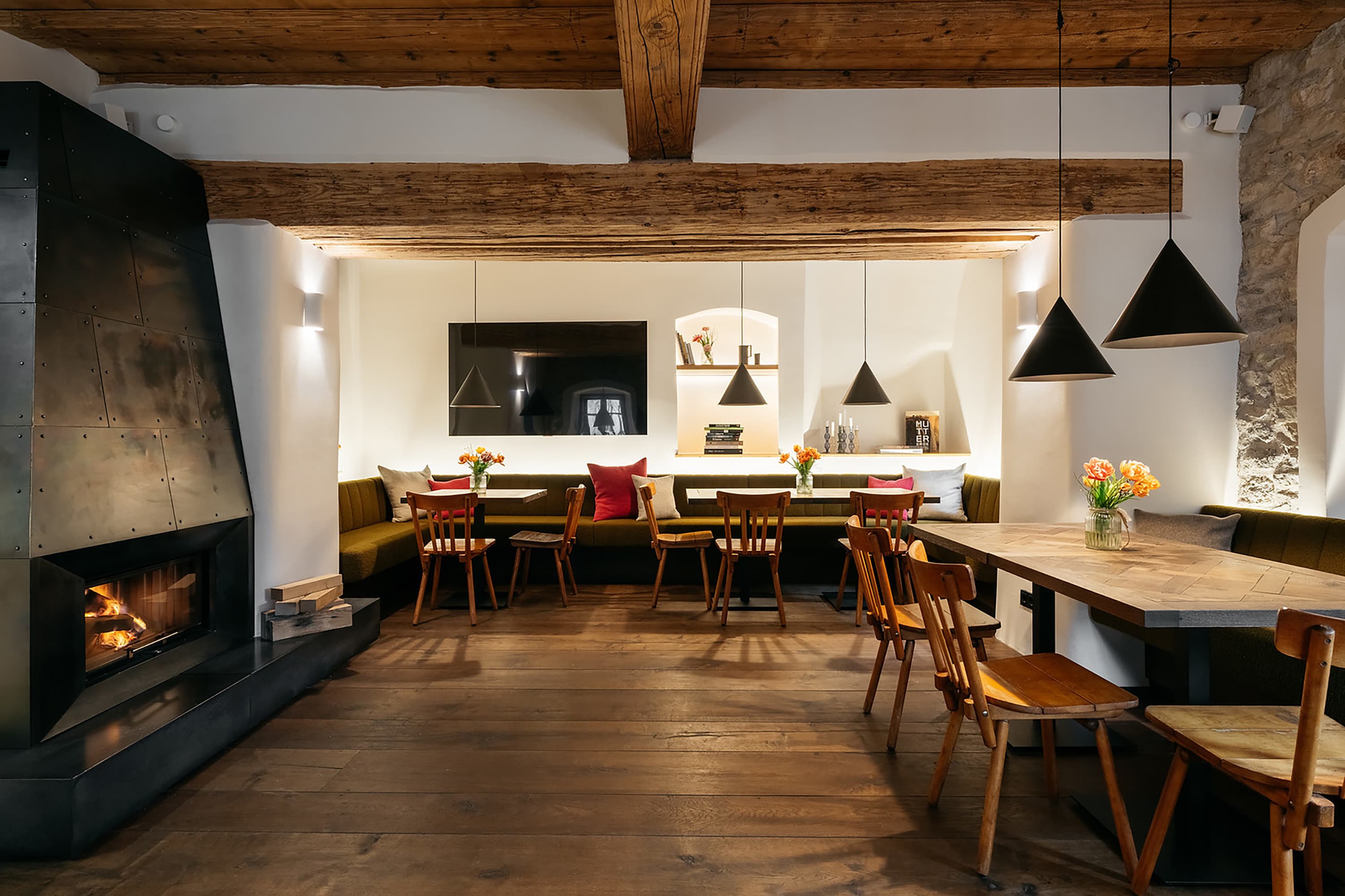
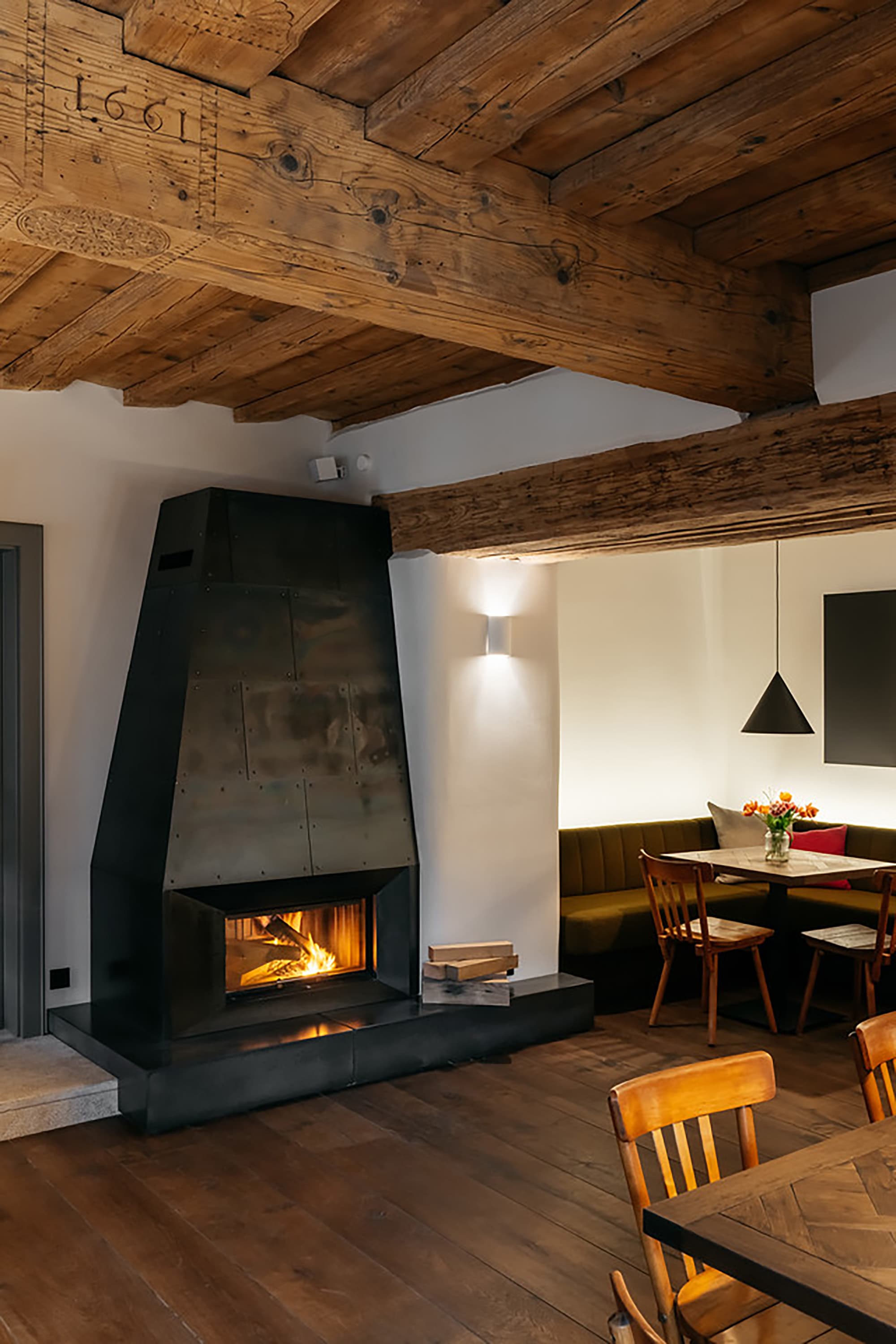
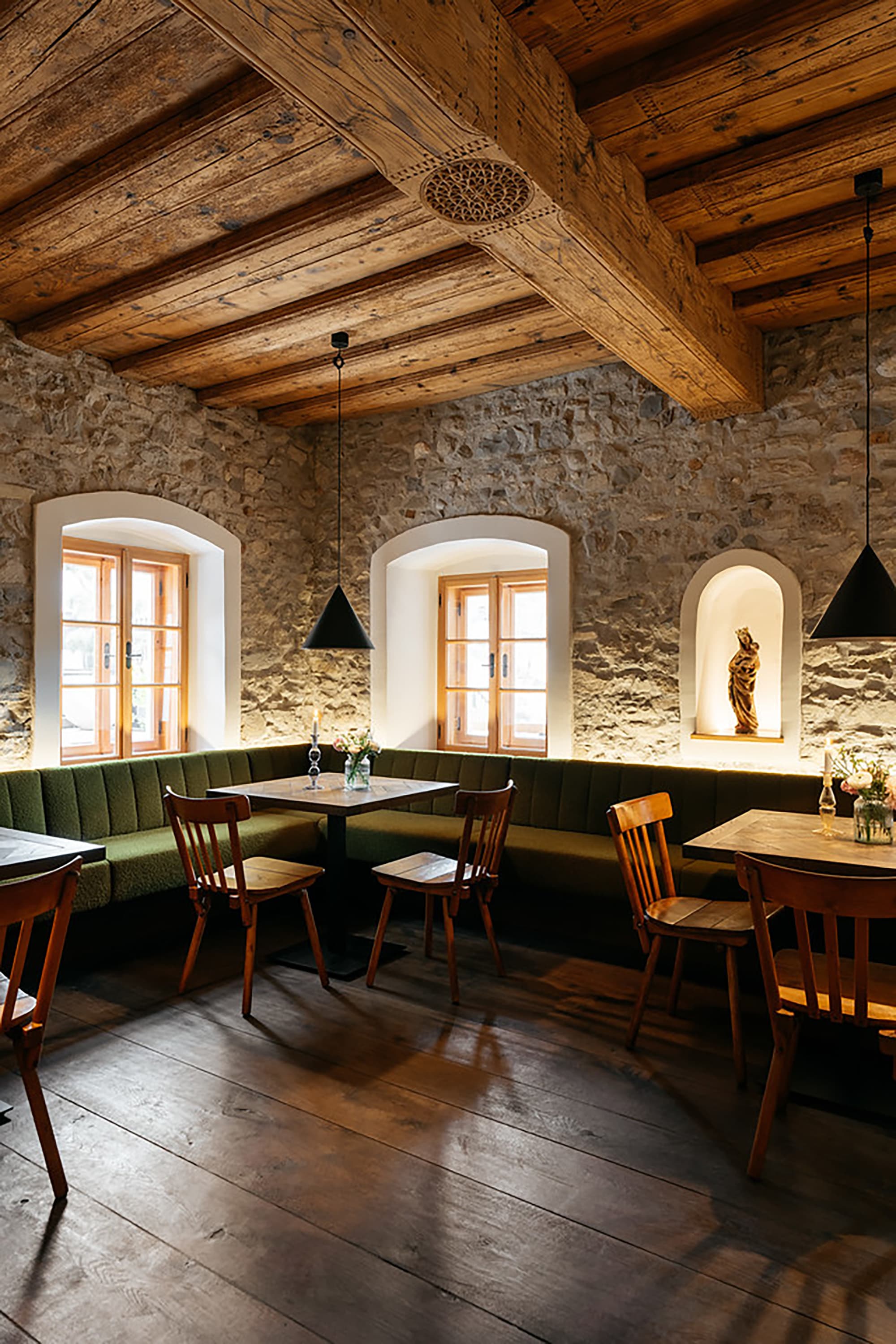
During the conversion, the ancient building fabric, such as the rough stone wall in the old parlour and a wooden beam dated 1661 and maltreated with drill holes, was carefully repaired and integrated. The historic appearance is also continued on the floor in the newly installed Schotten & Hansen floorboards. The historic and solid oak wood forms the top layer of a contemporary, resource-saving multi-layer construction. Engeli exudes the aura of times long past. Wide joints between the planks, highlighted knots, a deliberate relief as well as a matt sheen give the floor the appearance of coming from a historic aristocratic residence. However, the floor meets contemporary requirements and retains its shape into the distant future.
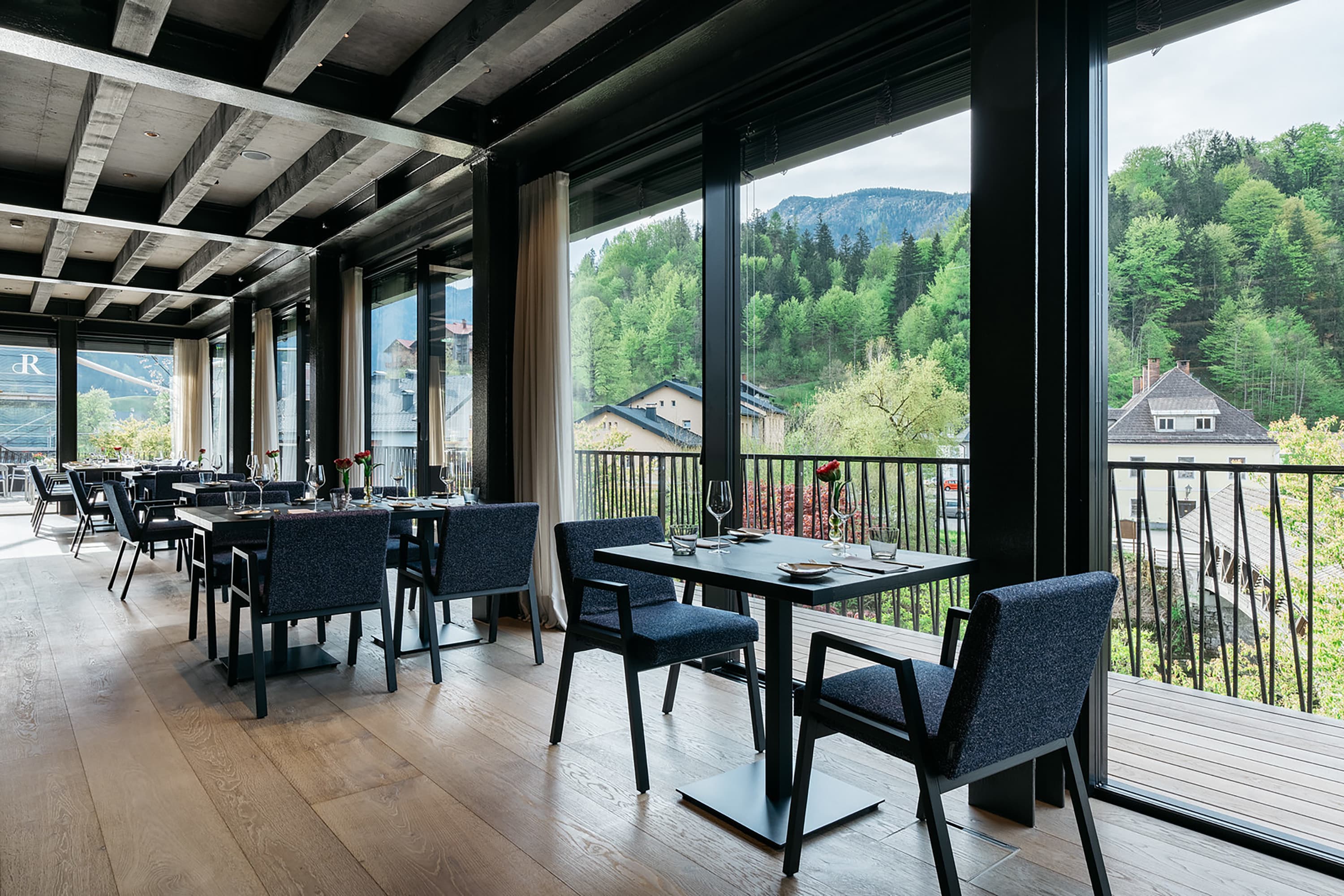
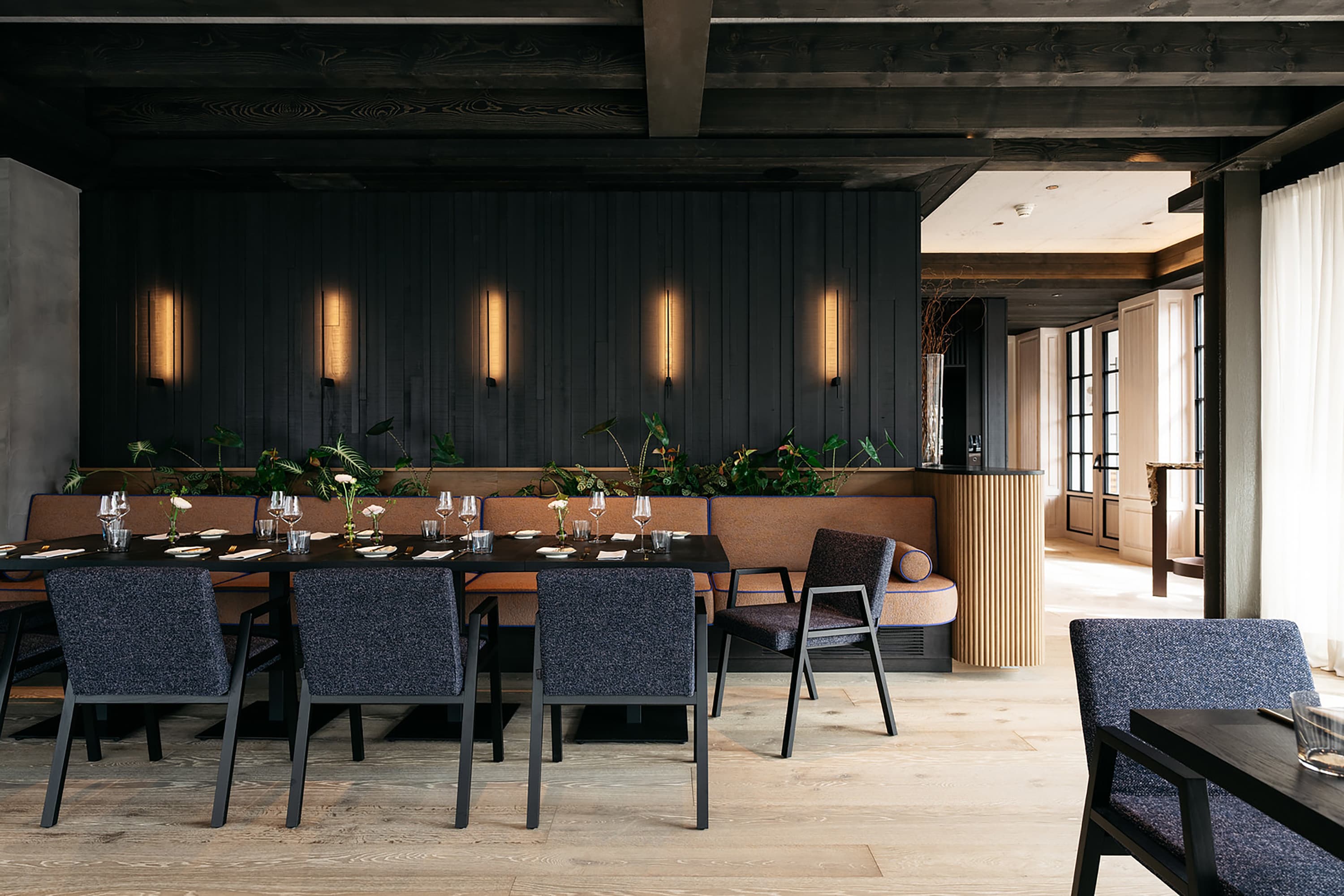
Without further ado, the antique parquet flooring was converted into tabletops for the old parlour. Both the deliberately uneven joints and the precisely placed nail holes create the impression that the boards have been taken from a castle and are now perfectly suited for stately dining. After all, the refuge is also a haven for gourmets, with excellent cuisine that mainly uses regional products from local producers. For the restaurant's tabletops, end-grain wood forms the desck layer of the table parquet.
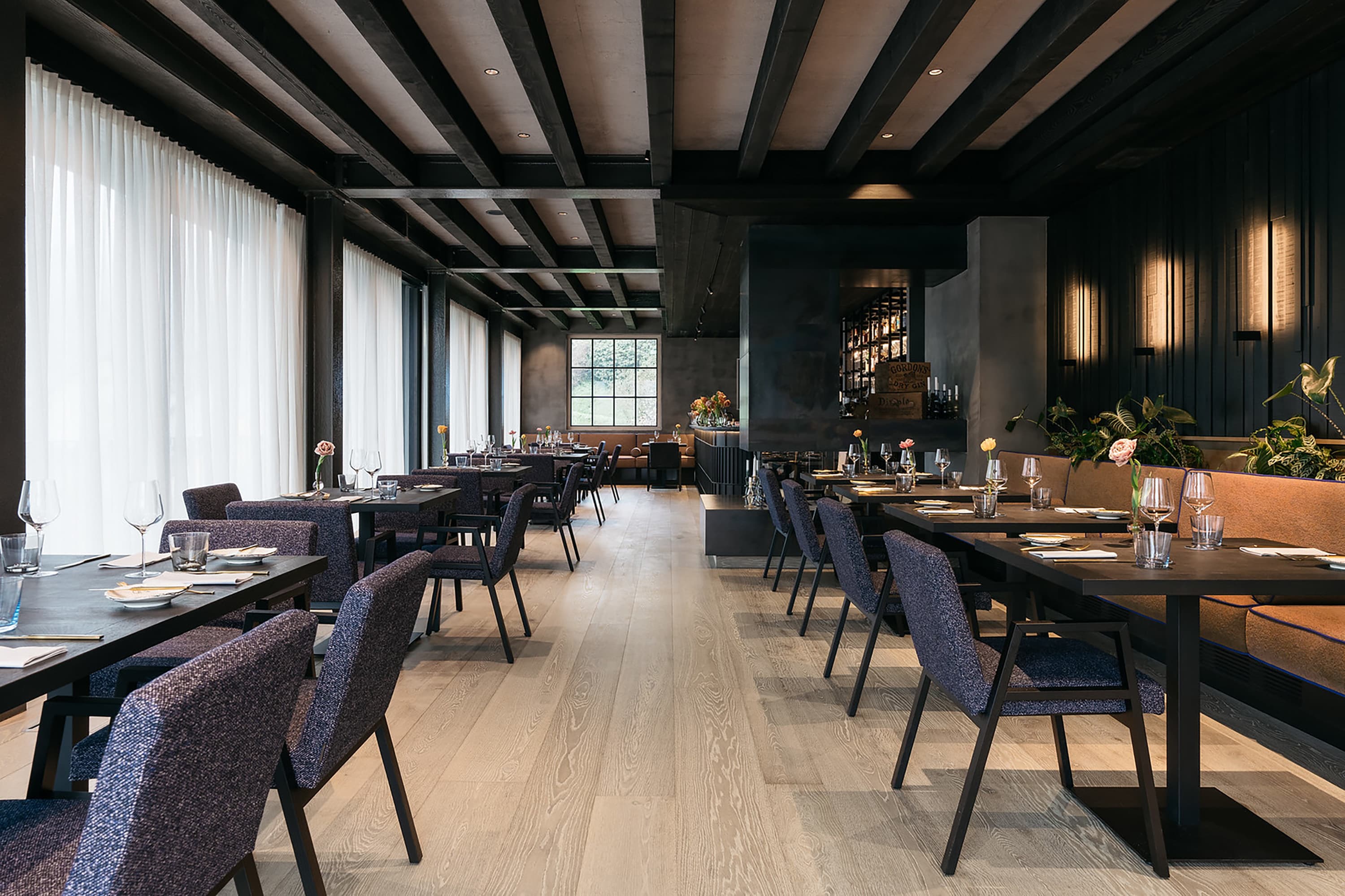
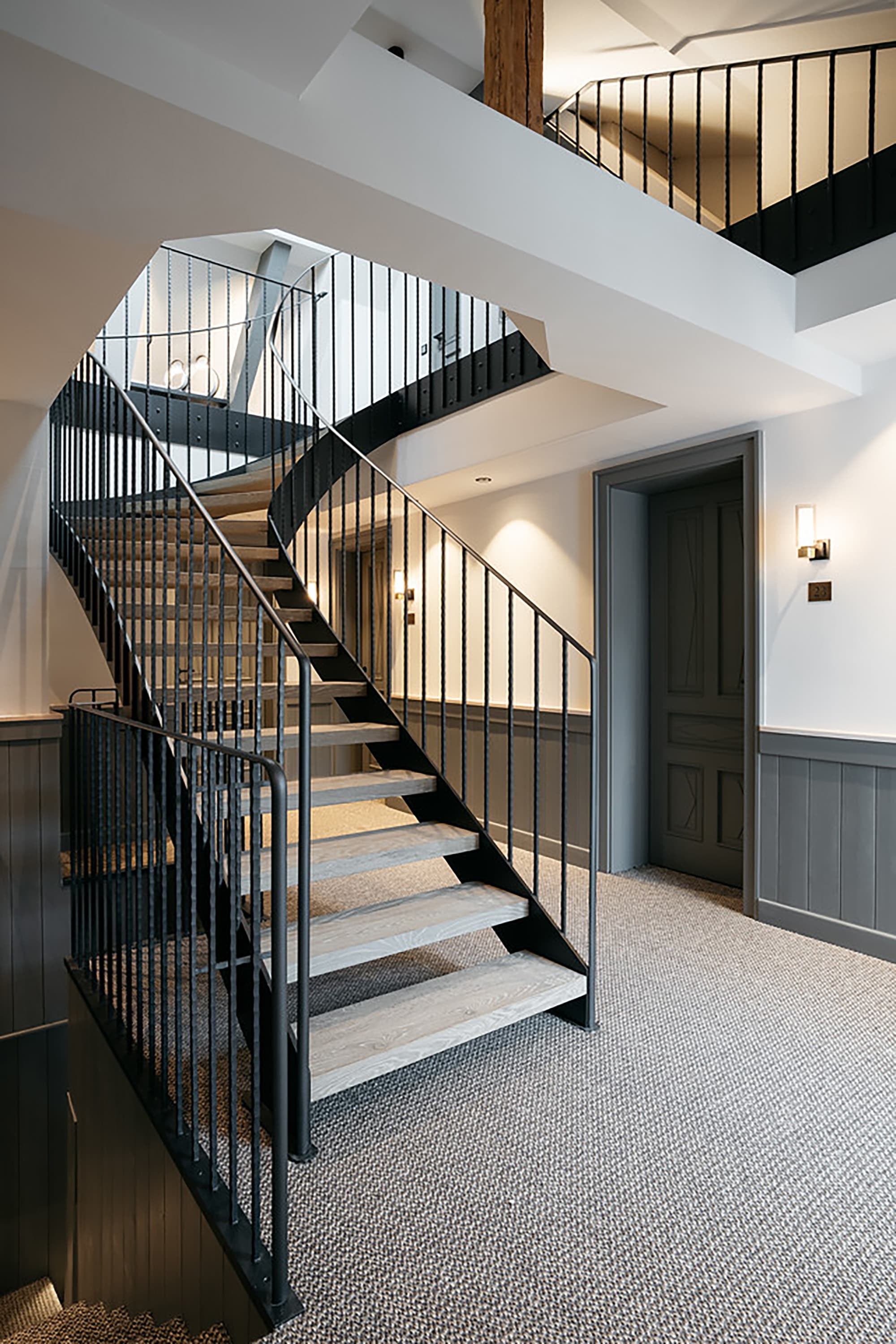
The Refugium Lunz is located in a cultural and mountaineering village in the Lower Austrian Mostviertel and is an optimal starting point for nature and tranquillity seekers with wellness oases indoors and green sources of strength on the doorstep. The calming quality of the trees continued in the hotel's enclosed rooms. Oak floors, which continue over steps, and veneered furniture with their open-pored surface ensure a healthy indoor climate.
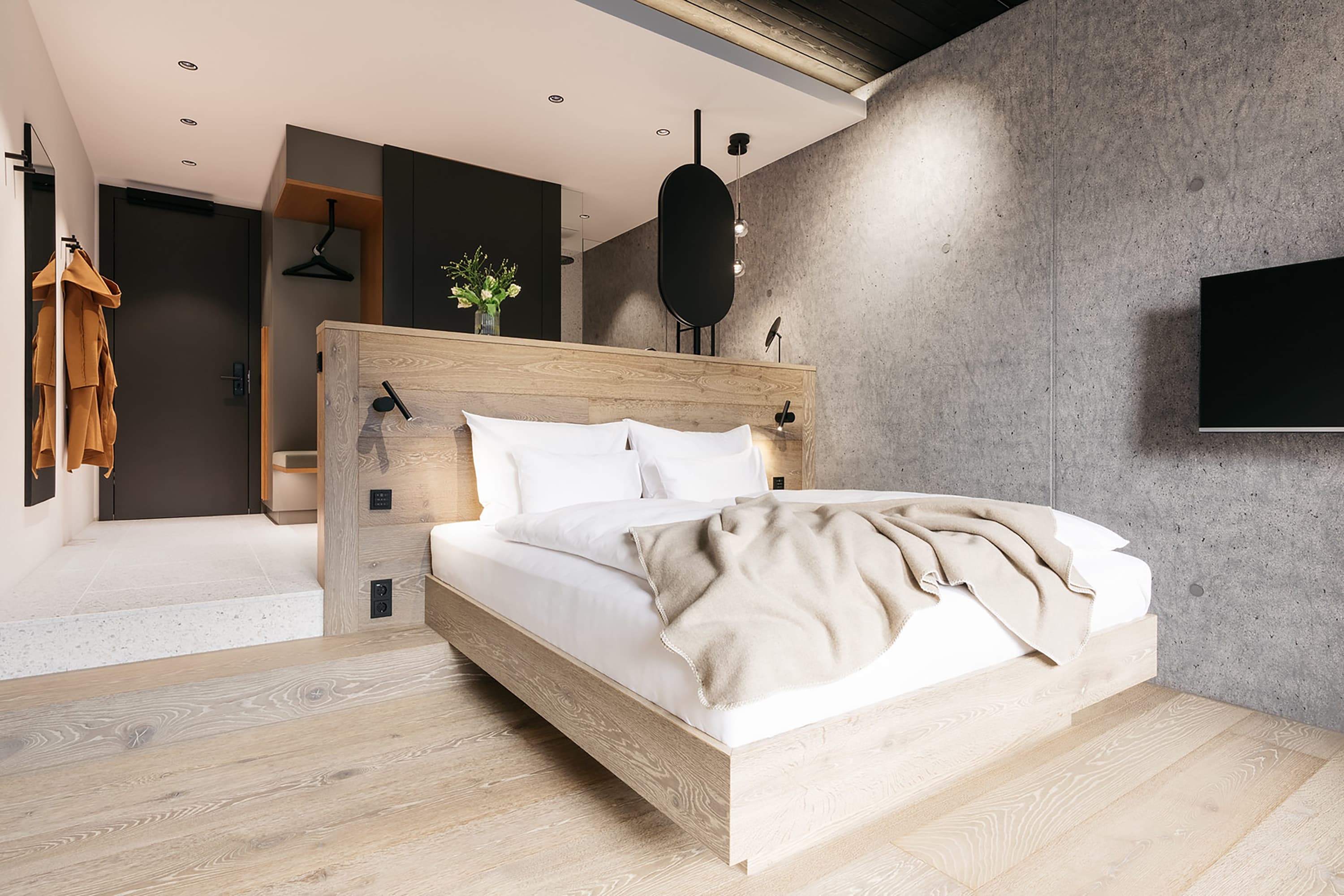
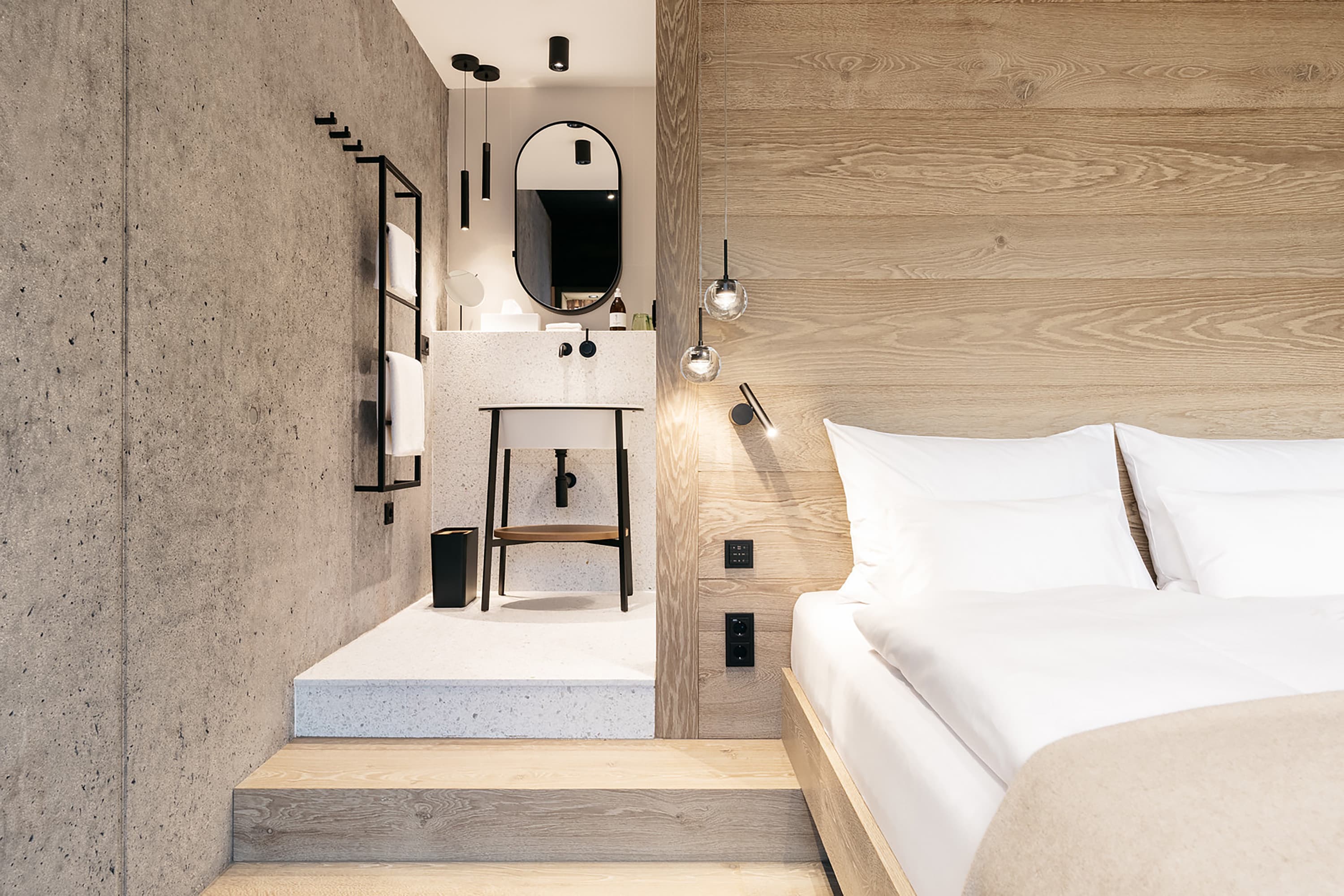
With the aesthetic design of the rooms, the past was preserved with appreciation and the new was integrated with style. You can find detailed background information on the renovation and on Lunz am See in the Interview with Joachim Mayr.
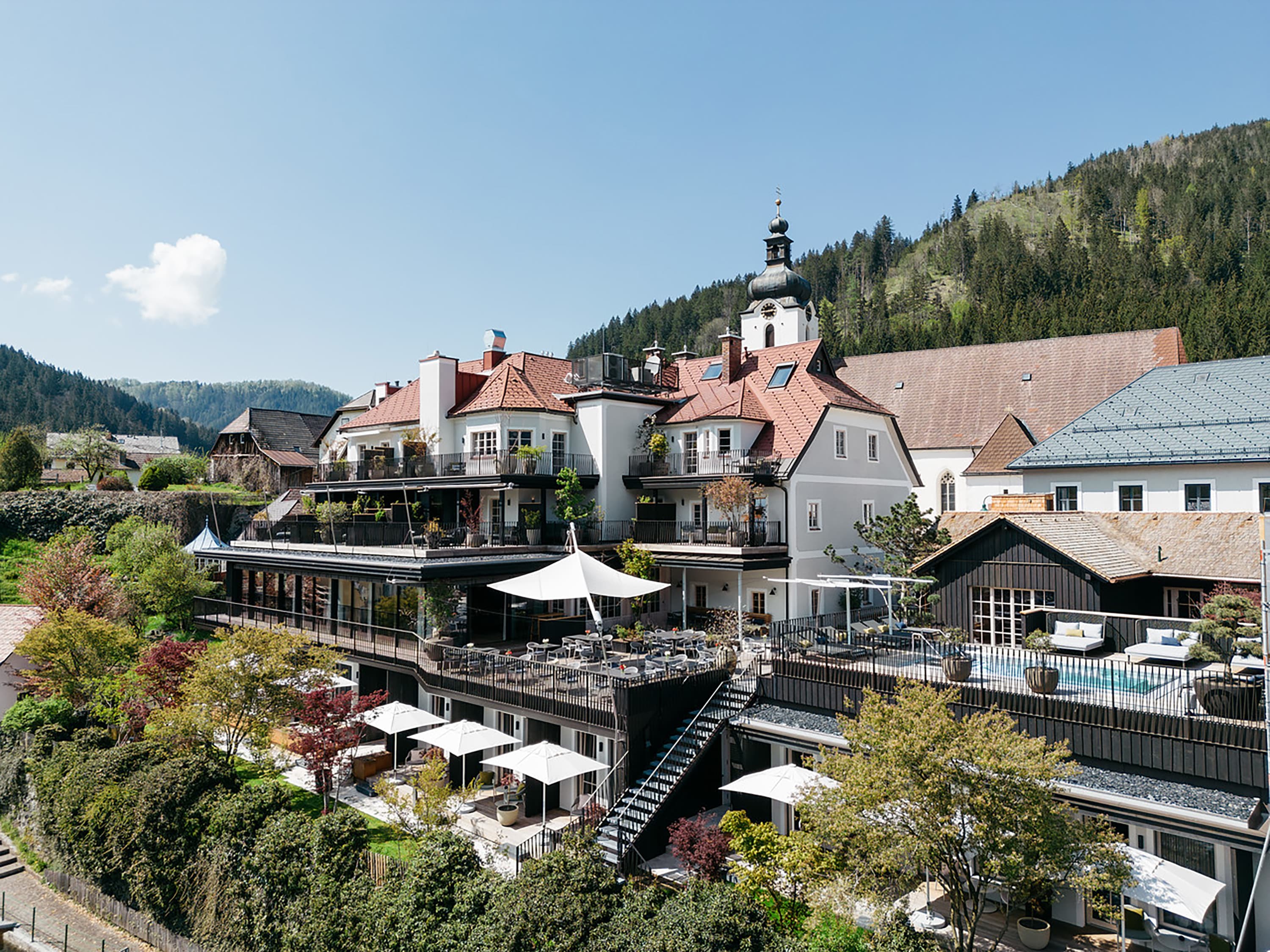
Project details Refugium Lunz:
- Architects: Mayr & Glatzl
- Floors: Engeli dark (oak with wide joints between the boards and highlighted knots, deliberate relief as well as matt shimmer), oak long boards in oyster dark in various grades and finishes
- Tabletops: Parquet Antique (with deliberately uneven joints and precisely placed nail holes), panel parquet with end grain veneer
- Veneer: for steps and furniture fronts, oak in oyster dark
