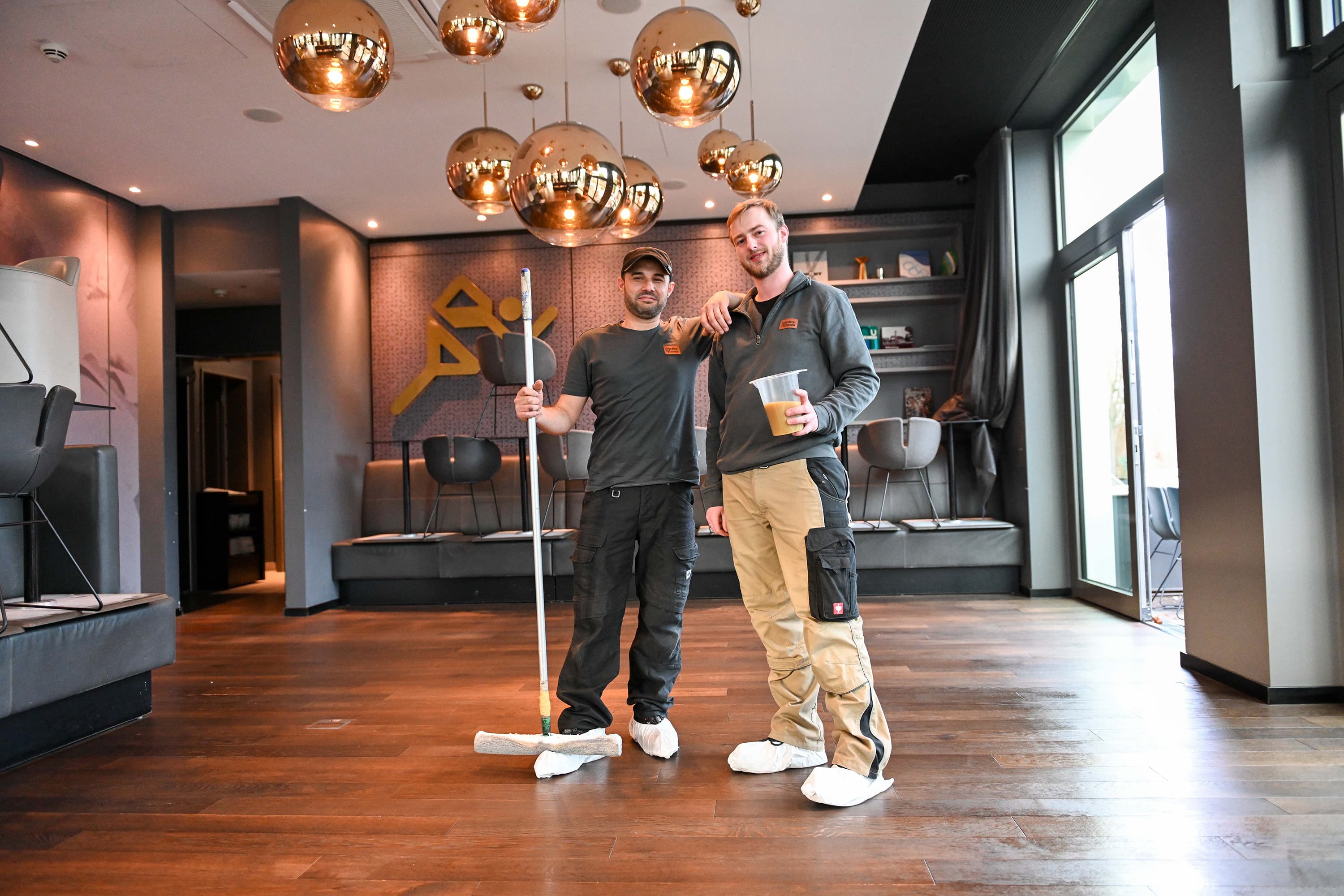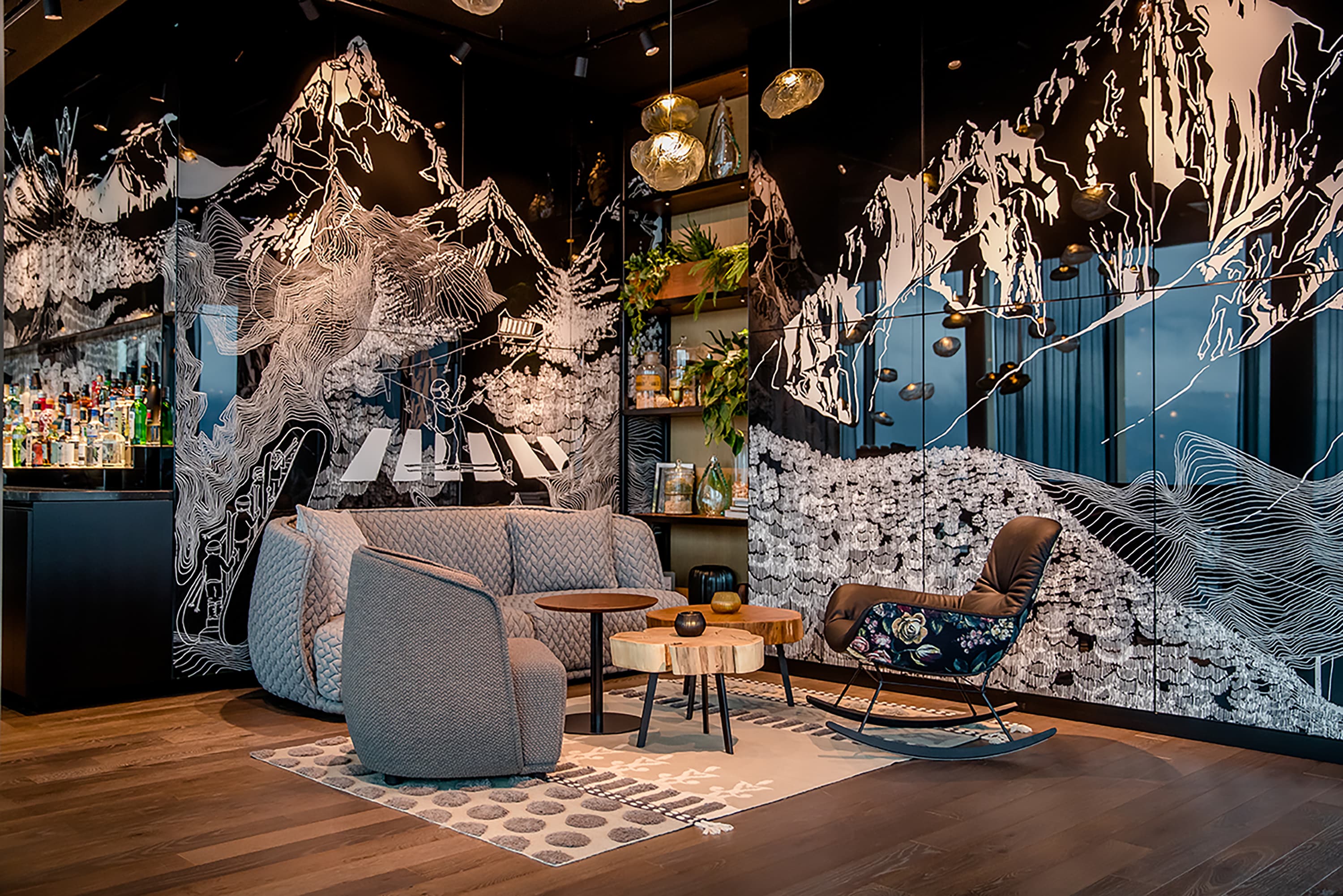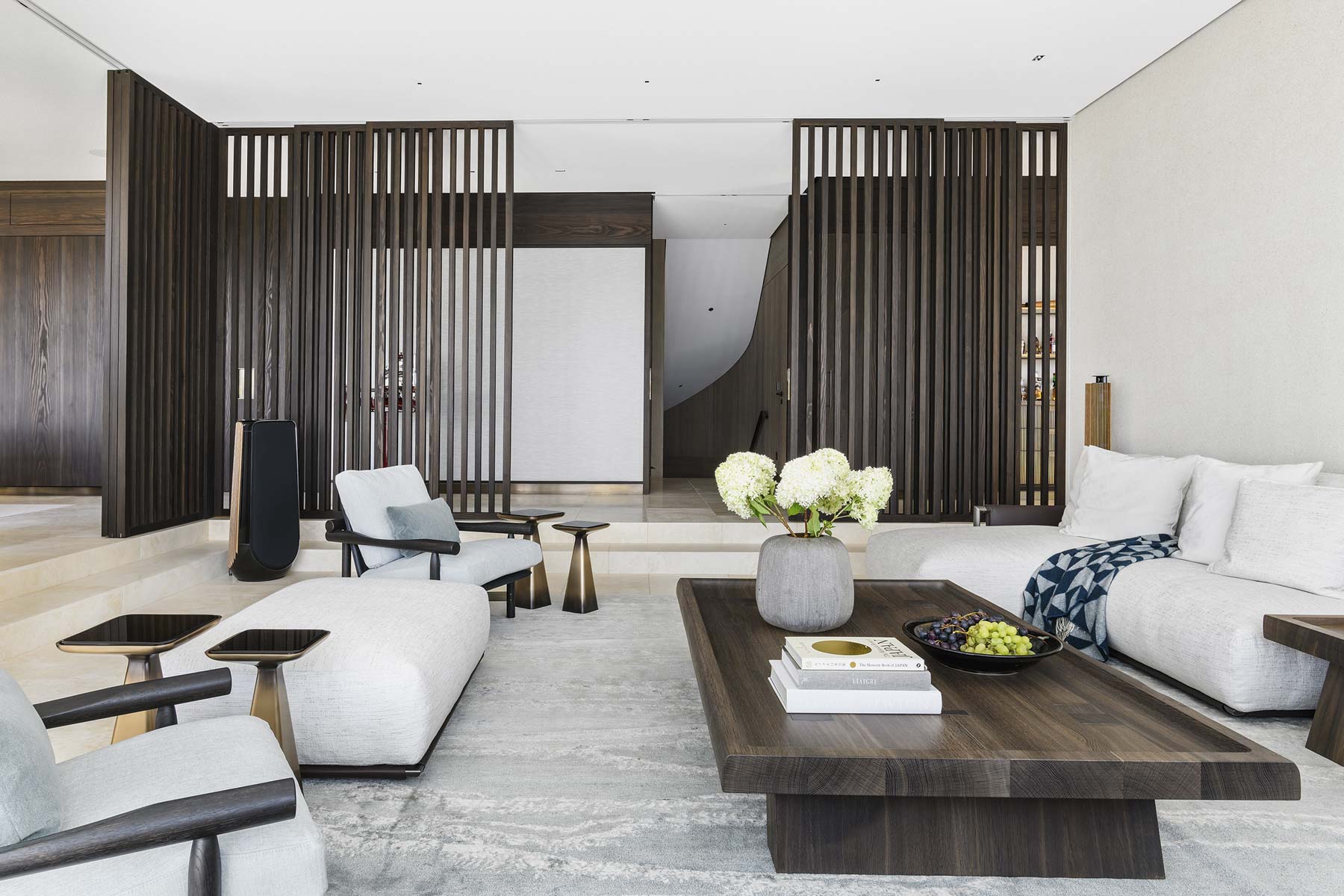
"This villa with guest and pool house redefines what a private residence is. We have created a seamless experience by combining striking architectural, interior and landscape concepts to give Switzerland a new design language. Our aim was to set a new standard for luxury living," says interior designer Ina Rinderknecht, summarising her intention.
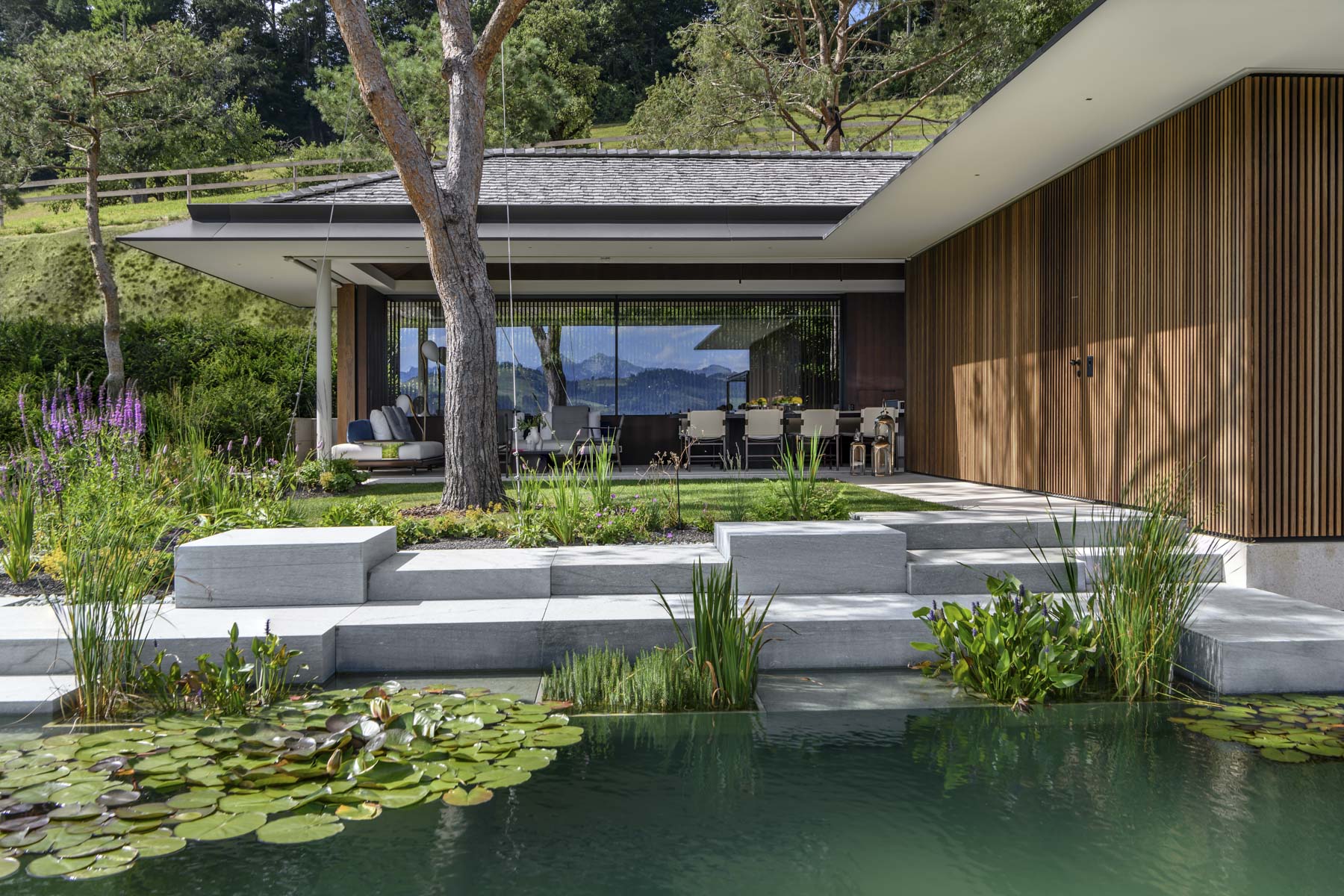
The entire property is designed to complement the calming, spiritual nature of the land. It comprises a private villa with a guest house and a garden area including a pool pavilion and a natural outdoor swimming pool.
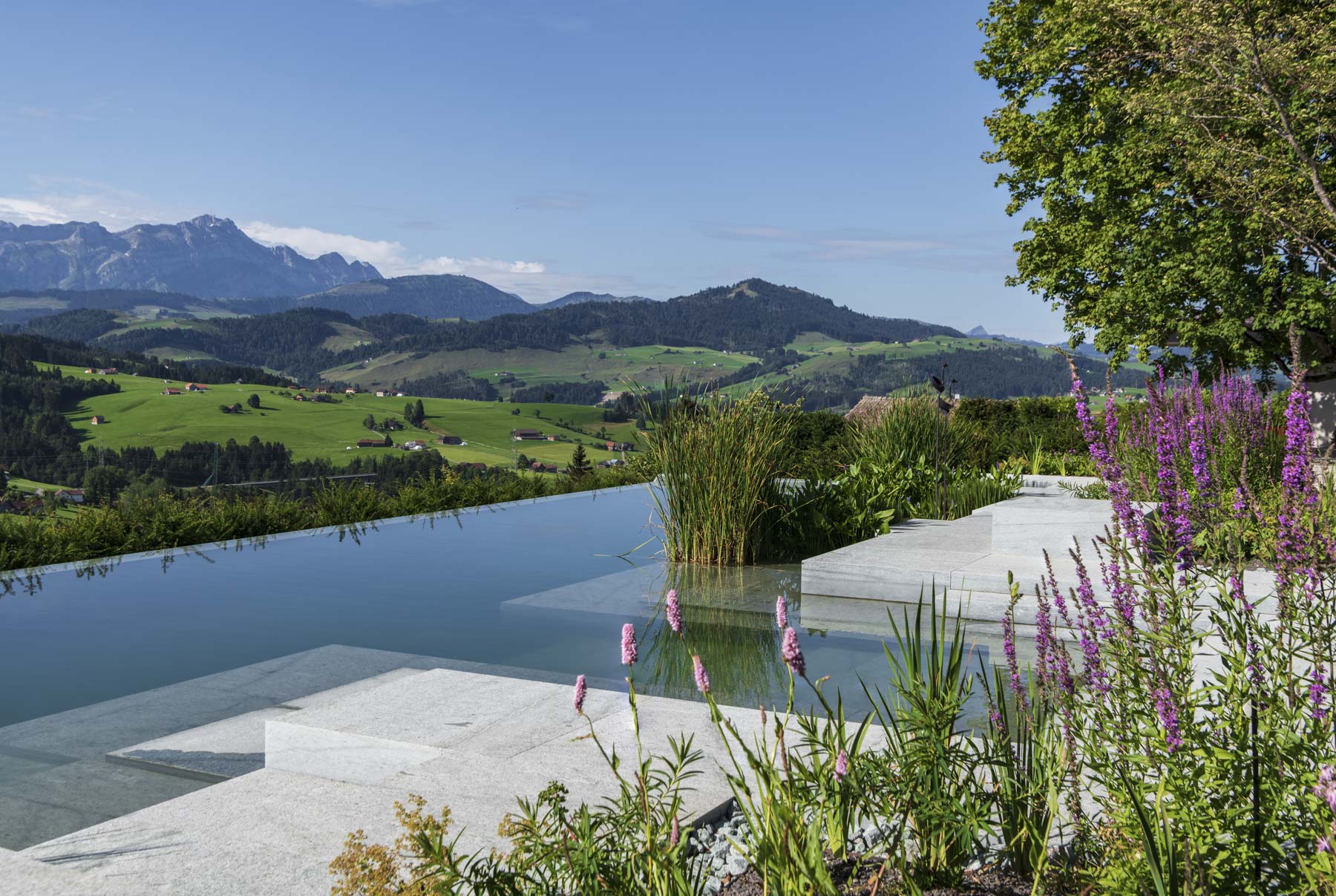
Wood is a wonderful medium for transporting the harmonious dialogue with nature into the interior spaces. All the more so when its natural properties can be retained in the realisation of the designer's creative ideas.
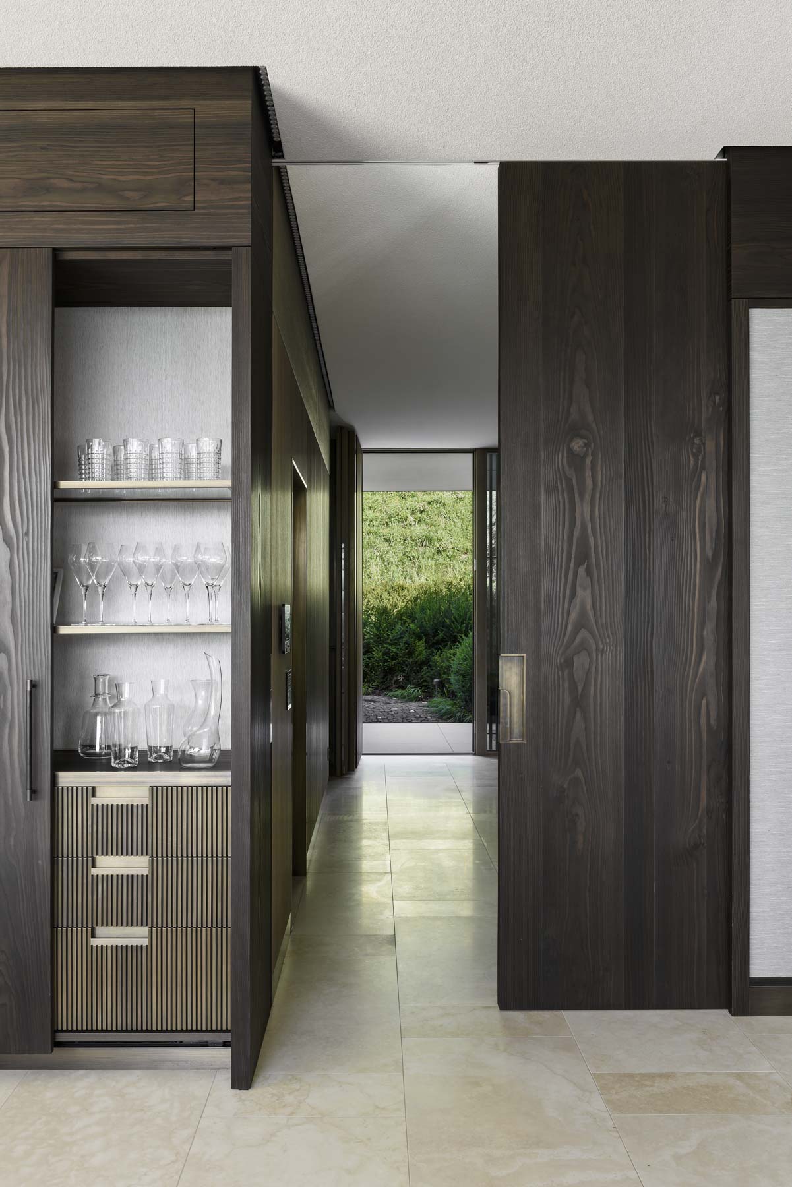
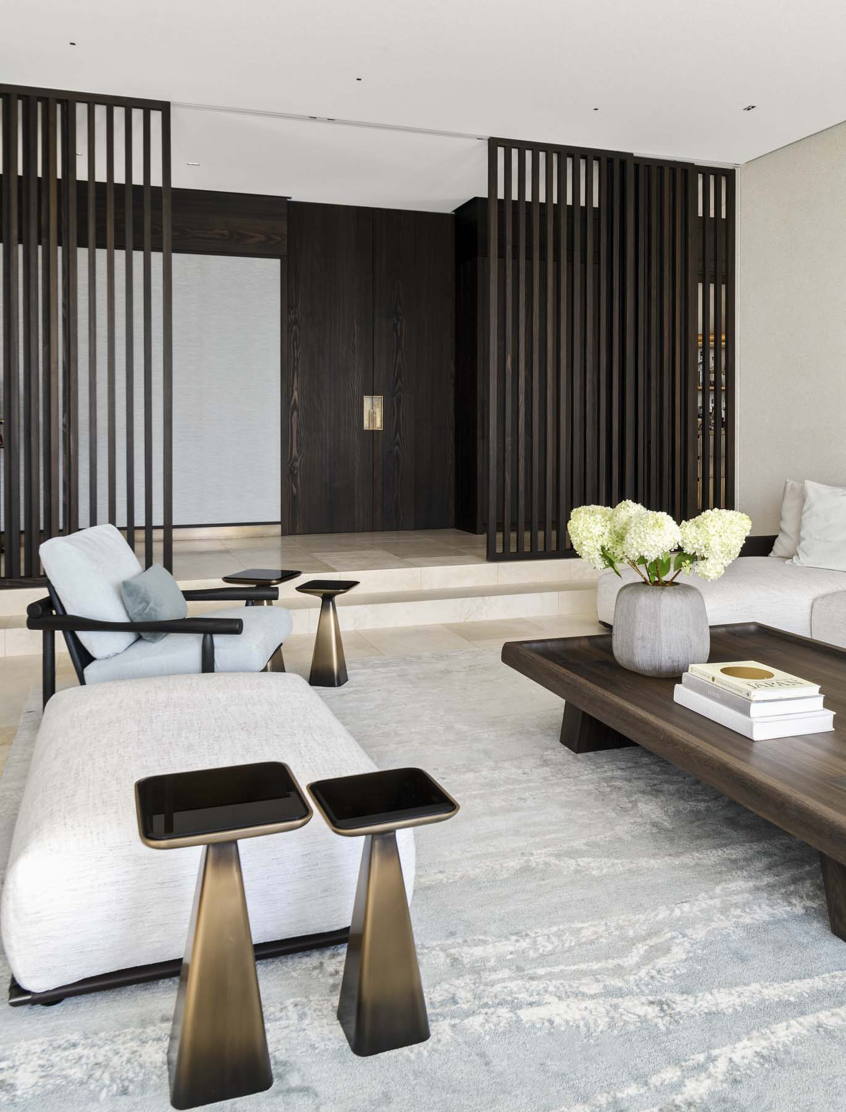
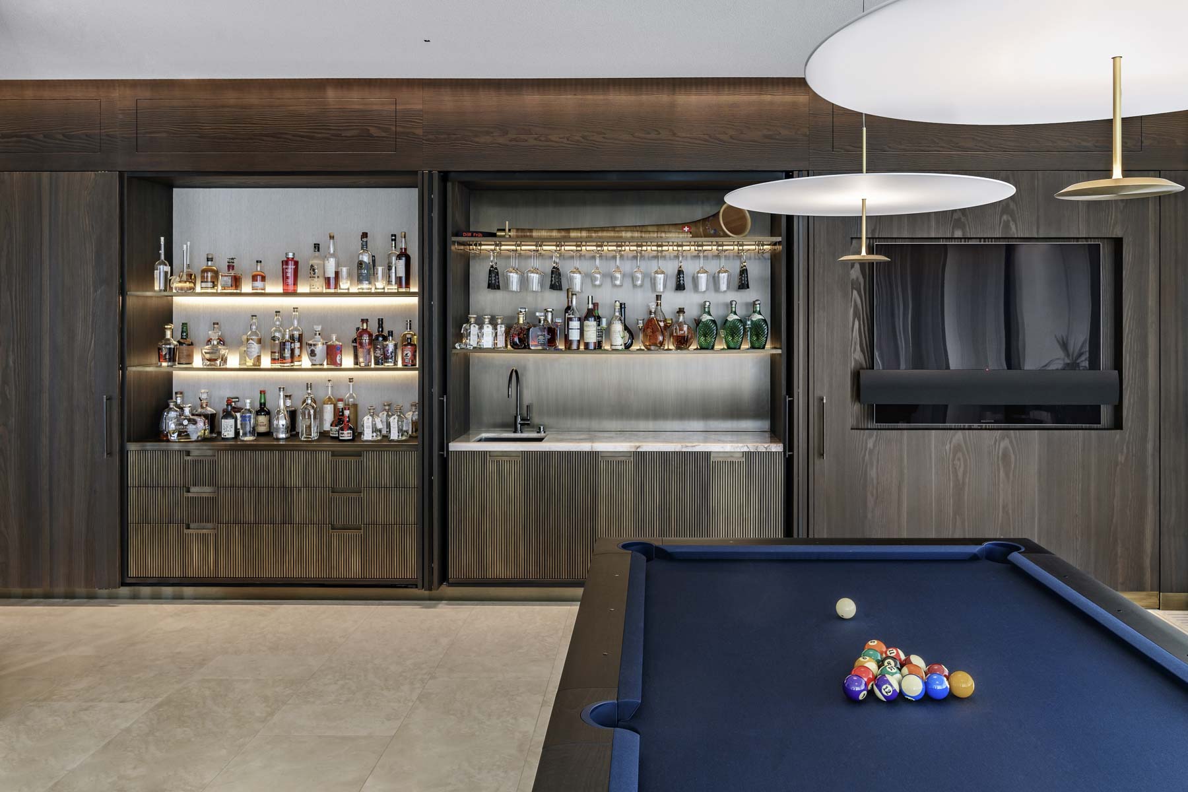
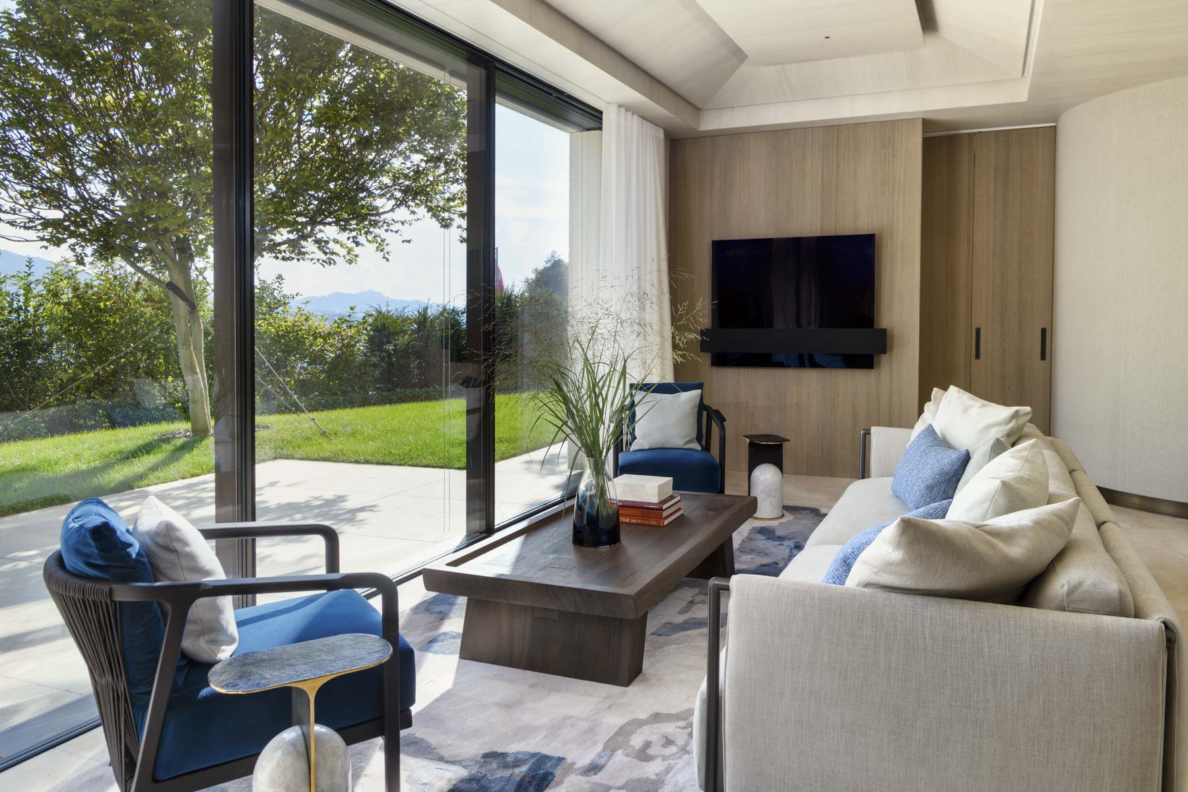
All the ceilings, fixtures, wall panelling and custom designs in the private rooms of the villa were inspired by the world of superyachts. Oak and Douglas fir veneers can be found on walls, doors and furniture fronts in almost every room of the main house and guest house. The colour tones that match the design concept were generated using natural pigments and wood-based processes. The surfaces are protected with natural resins, waxes and oils so that the wood can continue to breathe and regulate the room climate.
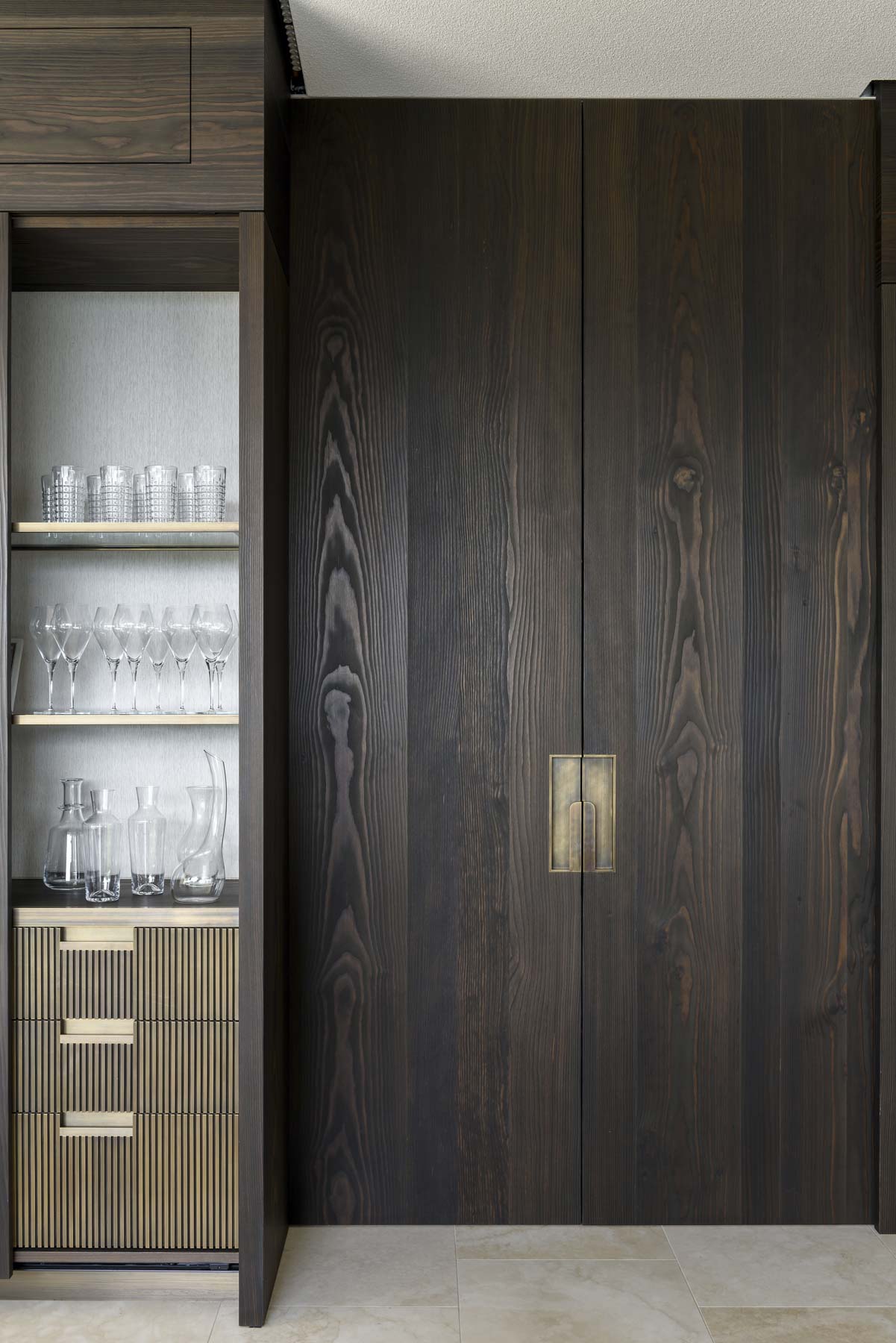
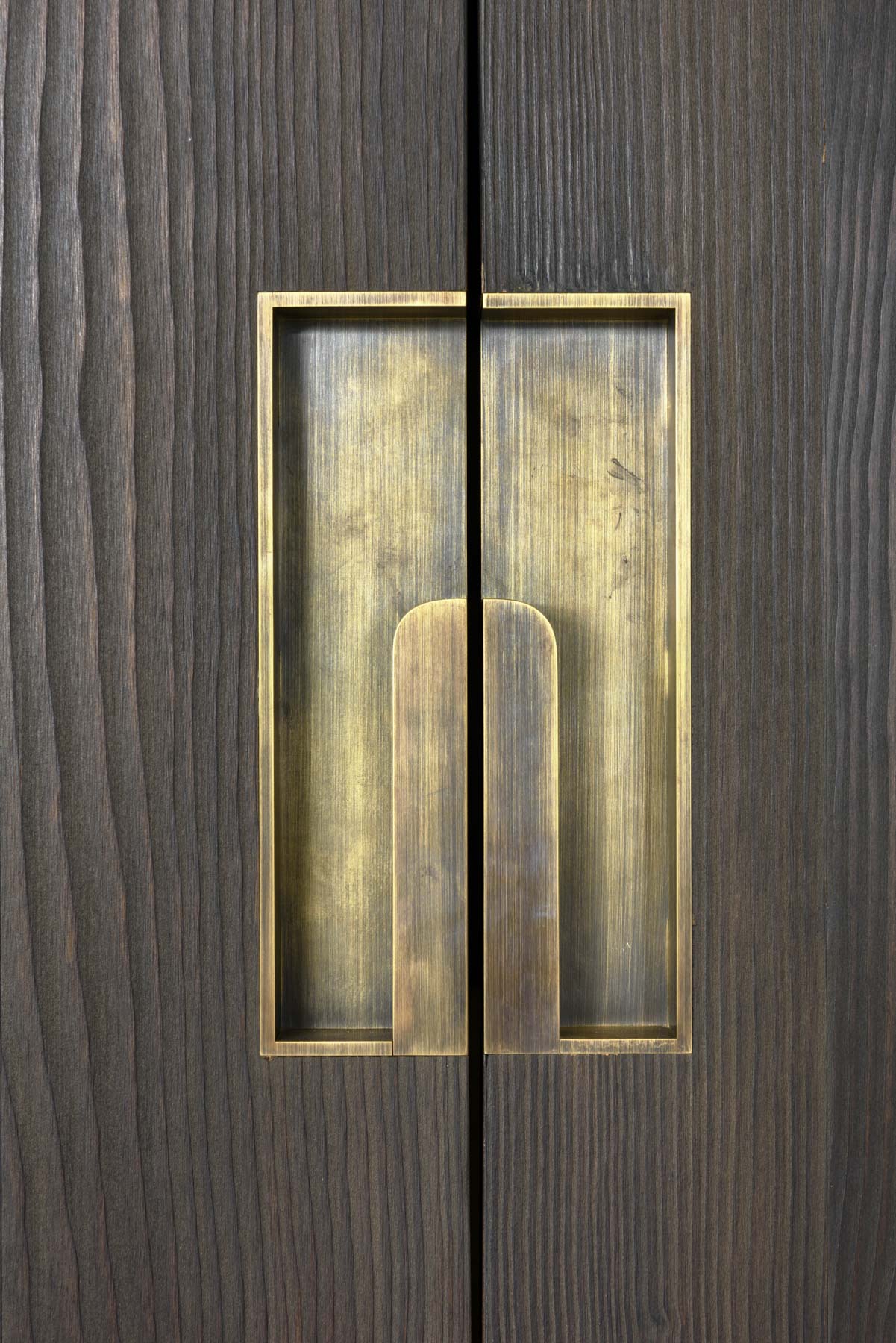
Schotten & Hansen produced a special Douglas fir veneer for the large wooden cupboards in the living area. The structure of the wood is enhanced by a textured surface that reflects the different colours of the wood.
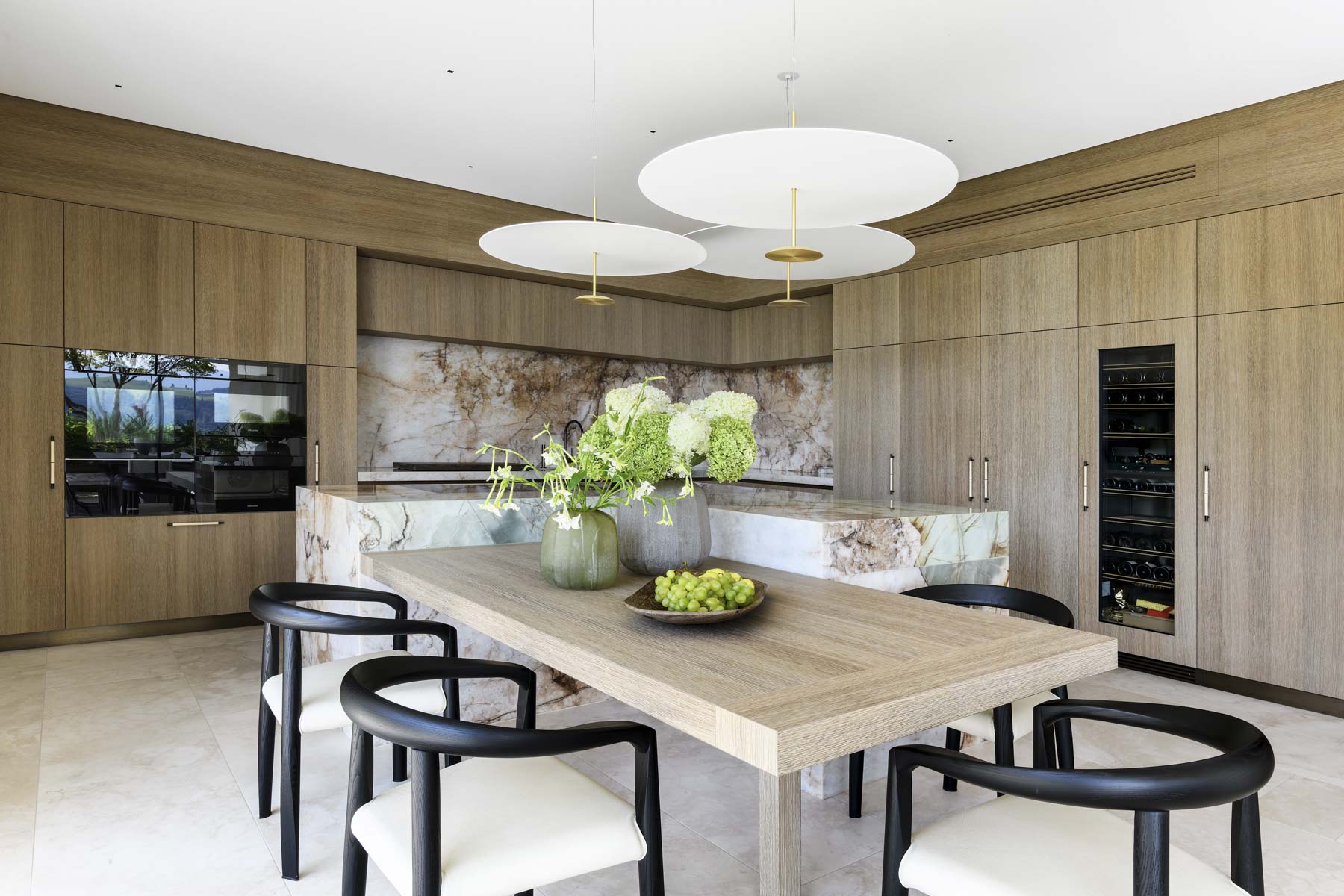
The large kitchen needed to be highly functional but also cosy. So Ina Rinderknecht opted for the same wall panelling that can be found throughout the villa. Wooden panelling creates warmth and provides a cosy ambience.
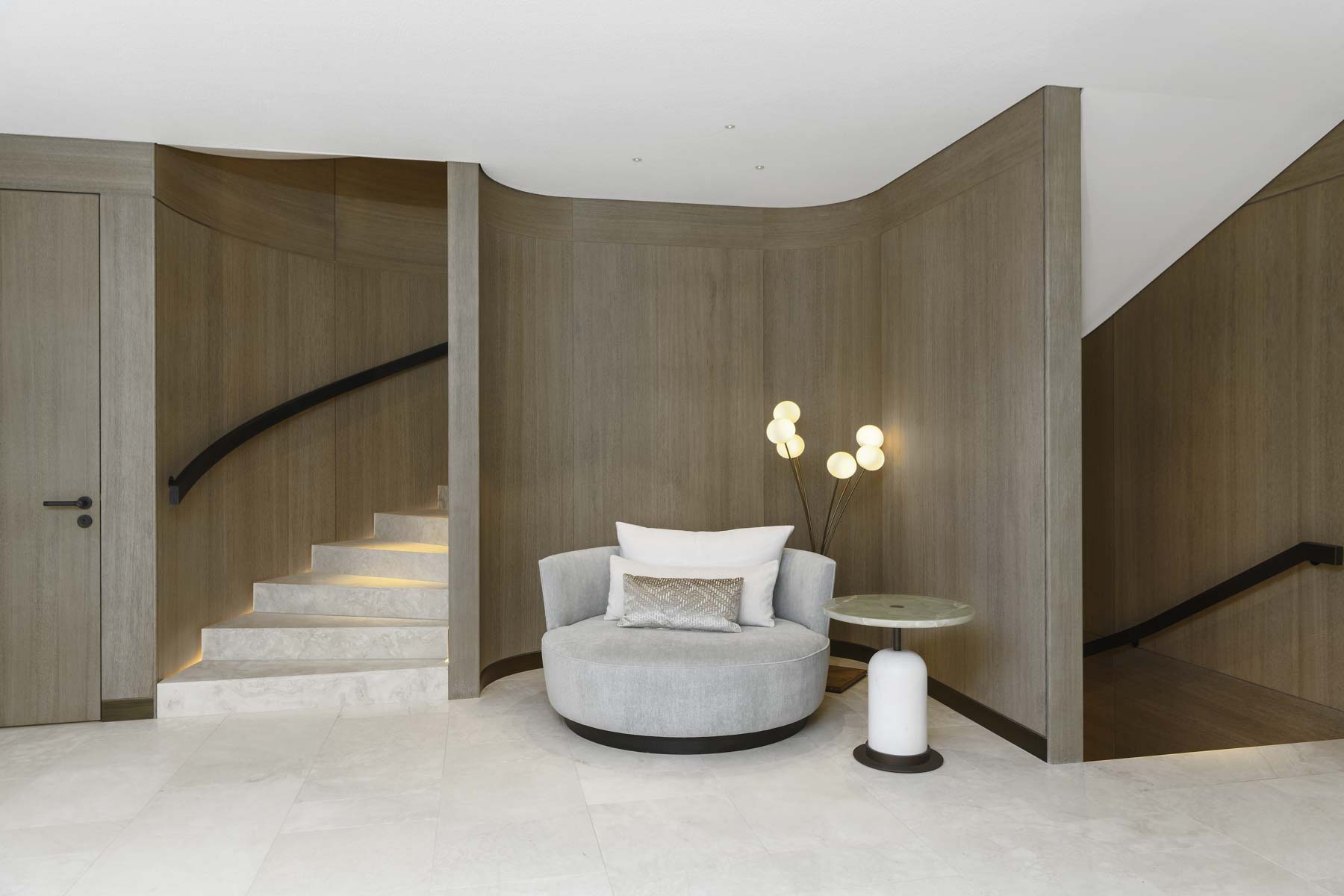
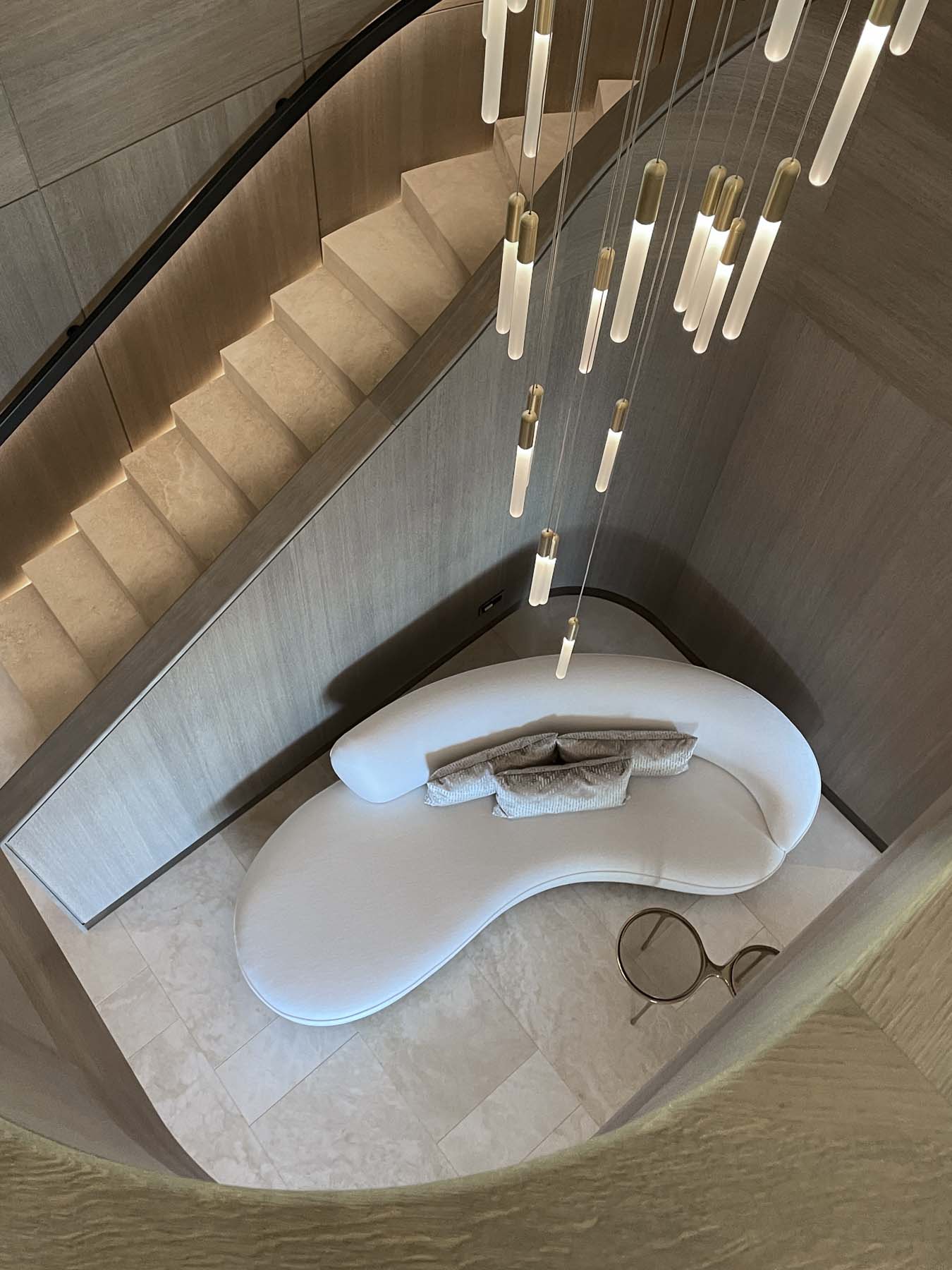
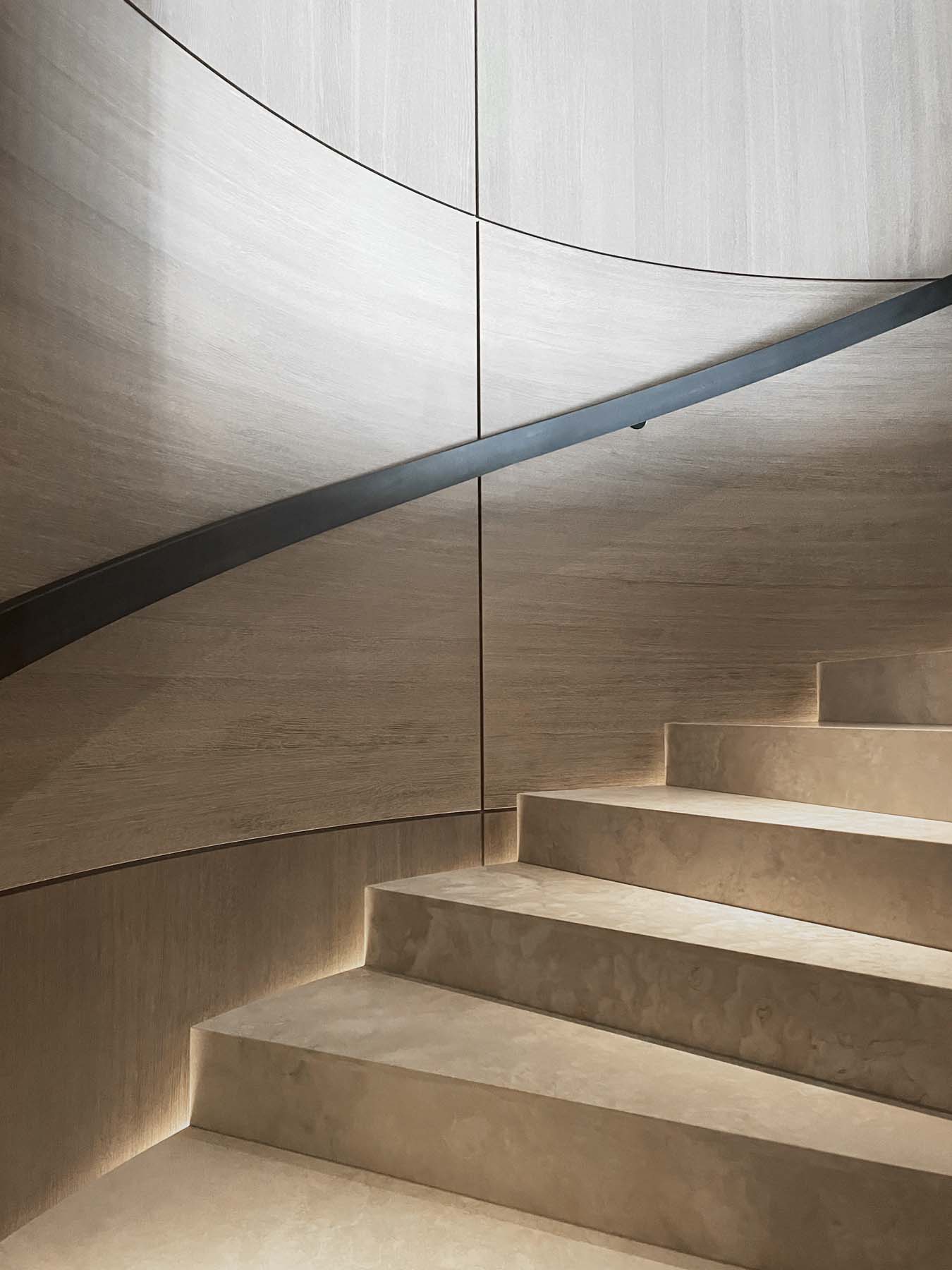
The staircase in the reception area is an intricate masterpiece. Both sides are clad in the finest oak wood. "Designing this element was a real challenge because we wanted its shape to exude softness and fluidity while maintaining an intimate ambience," explains Ina Rinderknecht.
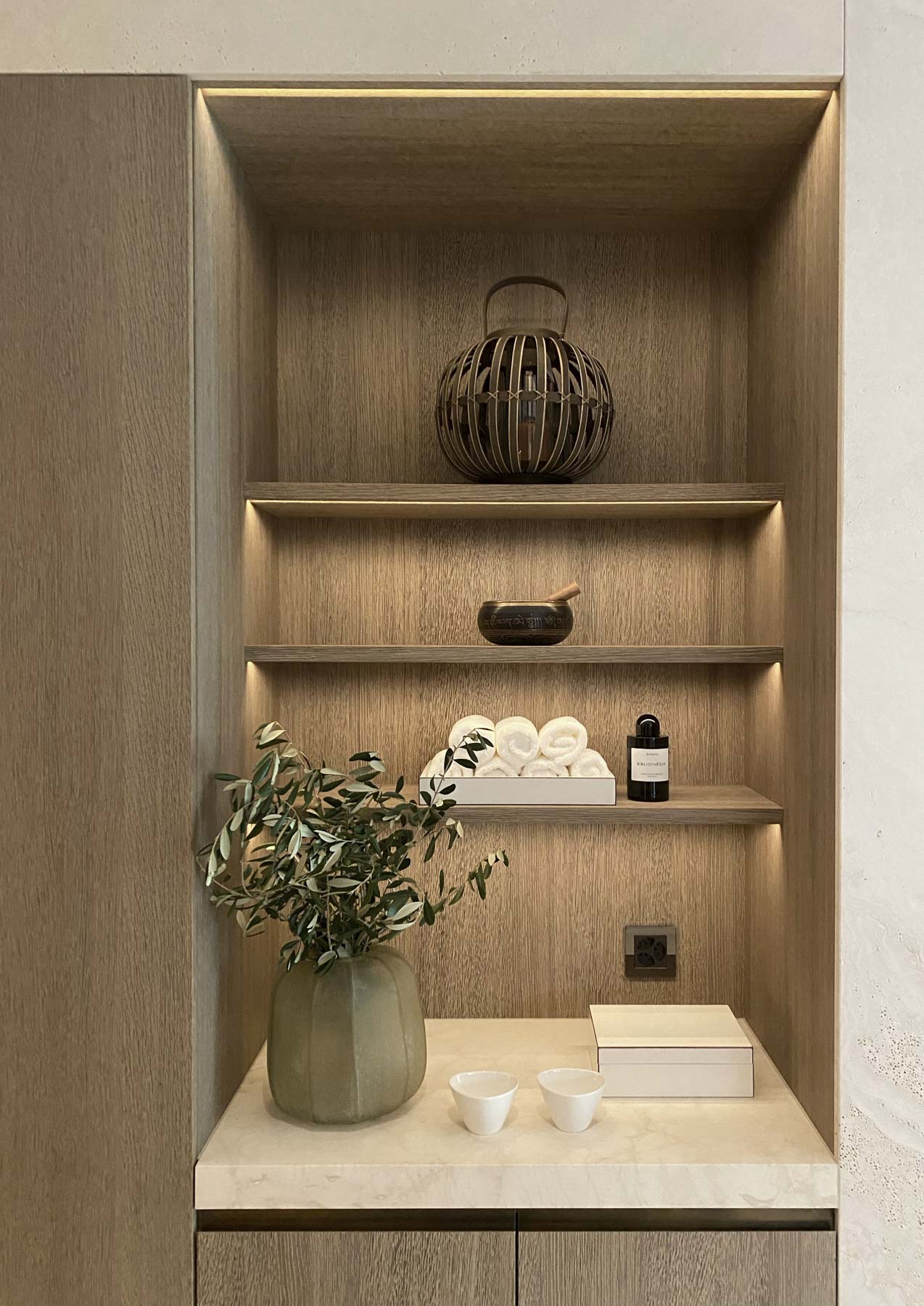
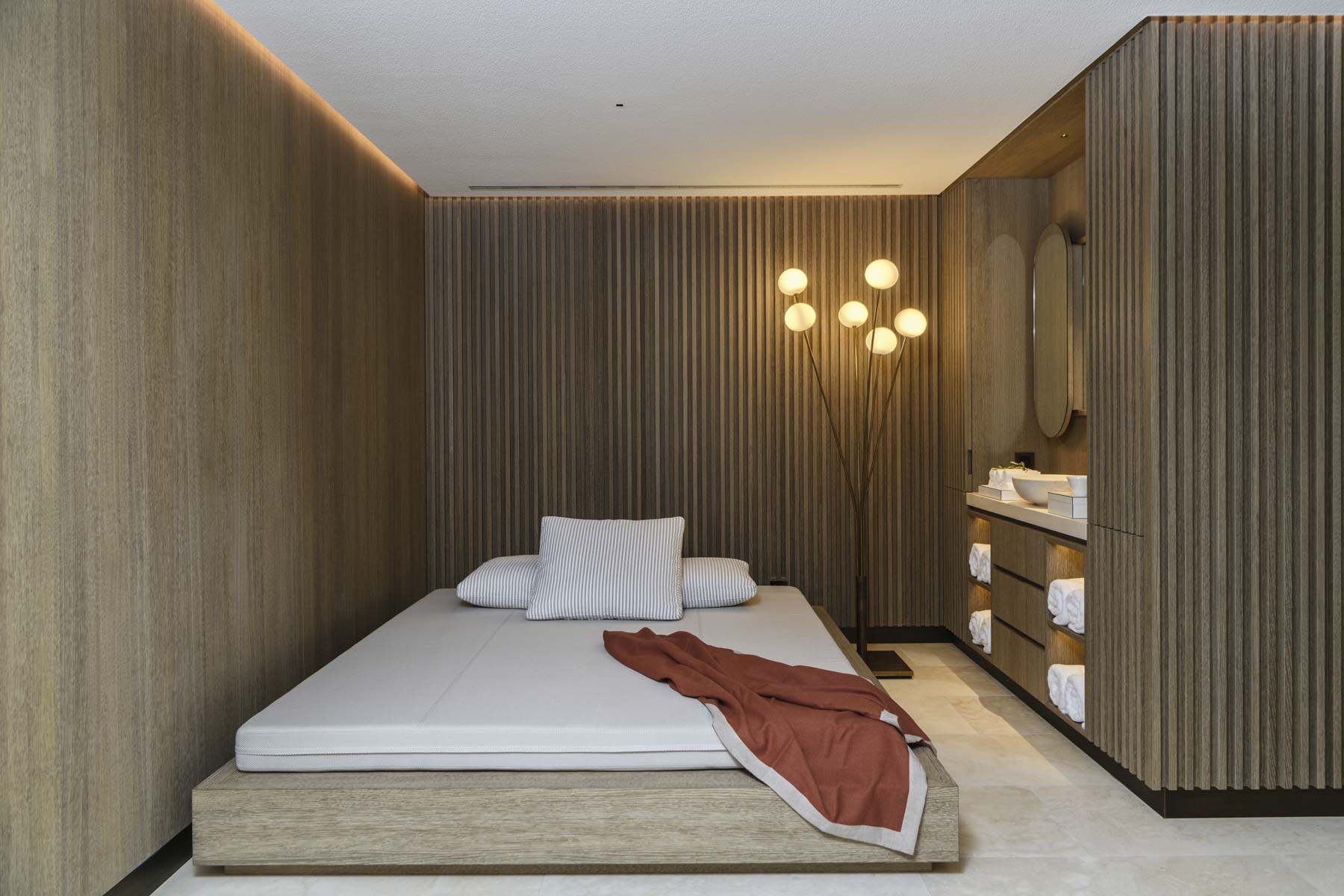
Based on the idea of holistic health and healing, naturopathy and mindfulness, the spa area creates a space of tranquillity and wellbeing while being equipped with state-of-the-art technology. The design of the spa was inspired by the power of nature that surrounds it.
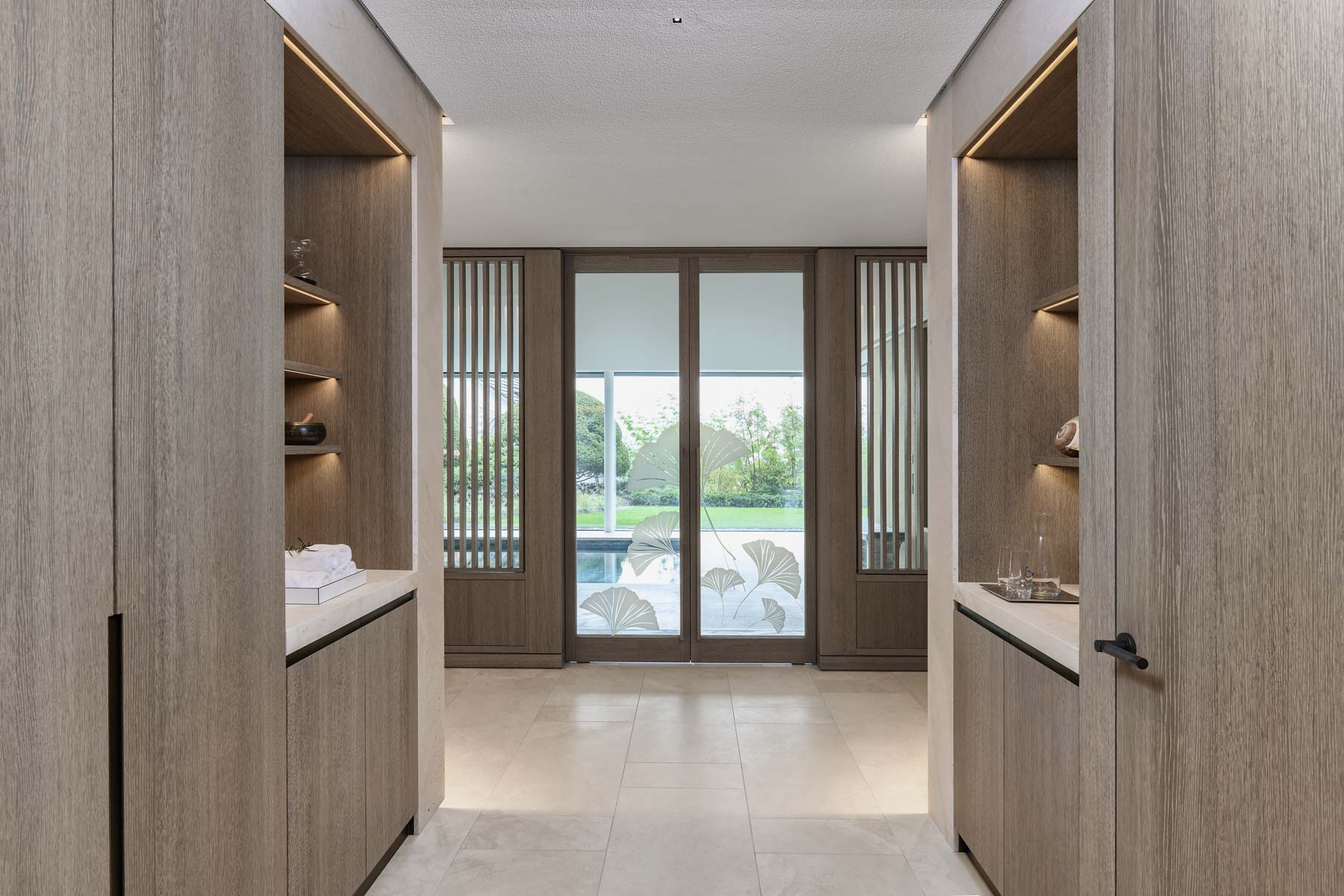
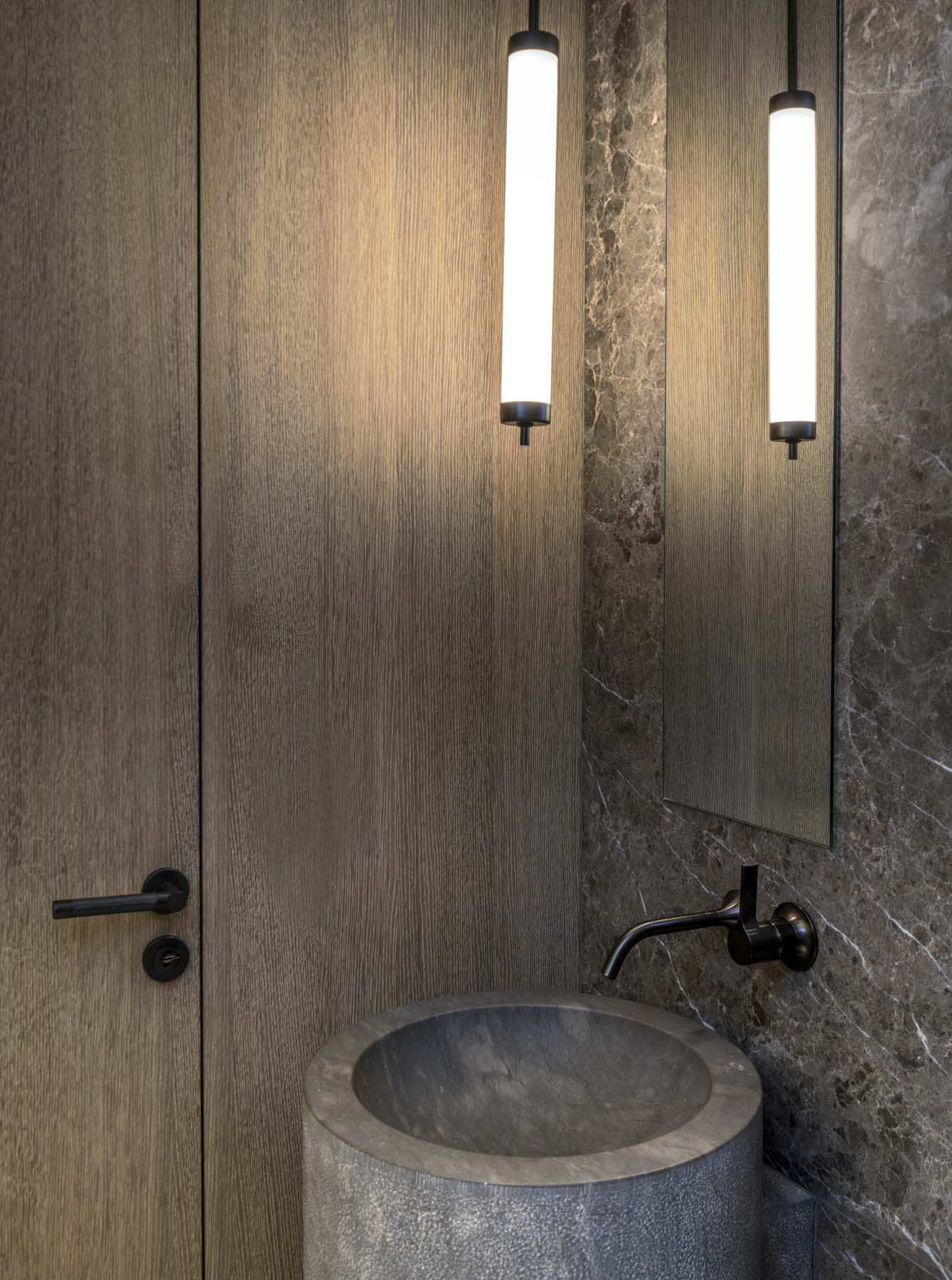
The pool house is a true sanctuary in itself. The beautiful structure houses a lovely place for entertaining with a lounge area. The bathrooms are also more than functional spaces. Nestled in a wooden oasis, they become inviting, livable retreats. A sense of calm and security has been created in every corner of this exquisite villa.
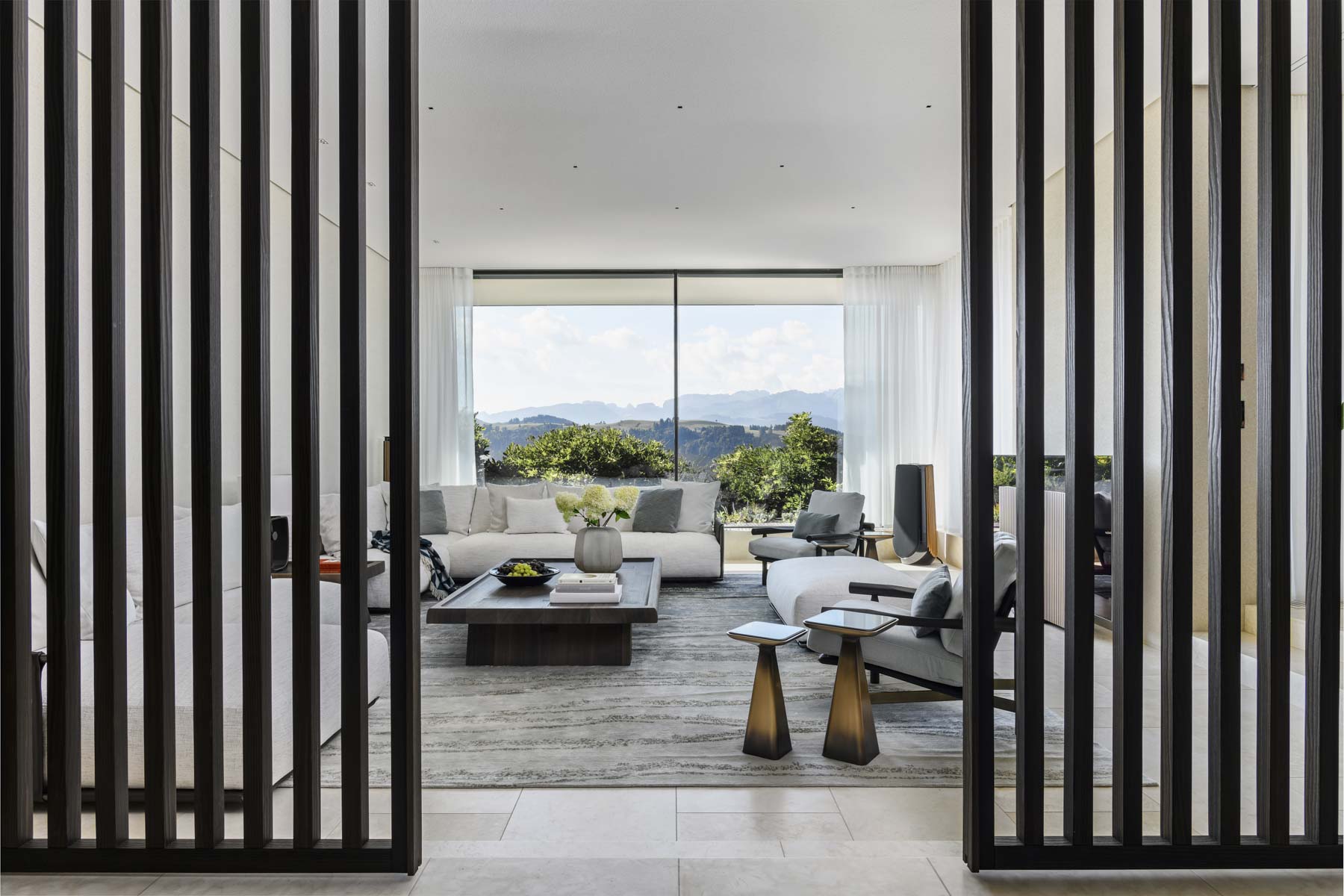
Creating the perfect architectural language for this property was the top priority for Ina Rinderknecht to ensure that it harmonised beautifully with nature. Every room should exude seamless elegance in every corner. Careful space planning and interior design cultivate a fluid, inviting flow that exudes sophistication at every turn.
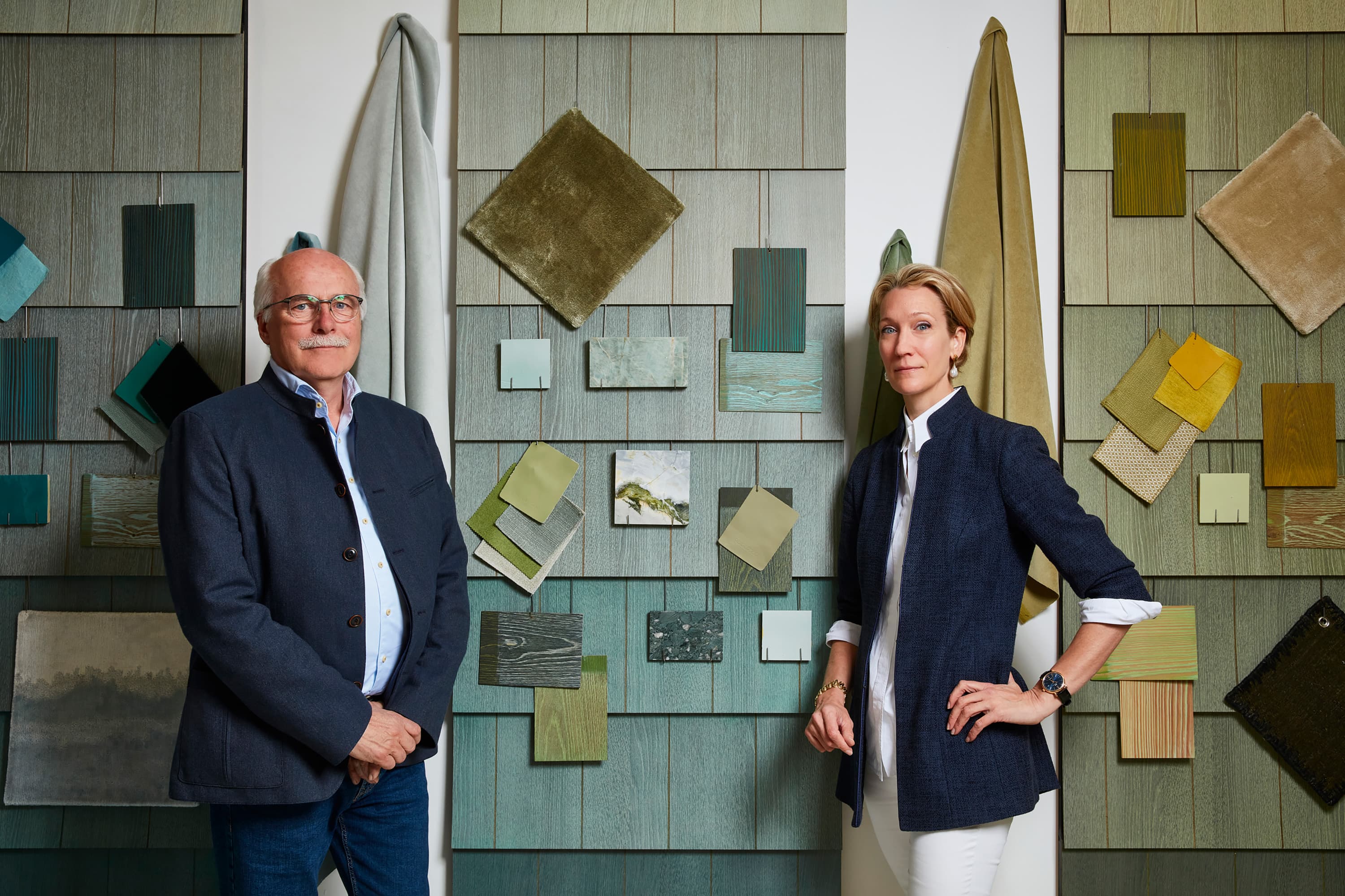
A shared love of colour and a passion for innovative craftsmanship brought Ina Rinderknecht and Torben Hansen together. After many years of collaboration, Villa Fernblick is further proof that the two speak a common language and express it in their work.
Project details:
- Interior design: Ina Rinderknecht Interior Architecture AG
- Architecture: Sito Architekten GmbH
- Landscape architecture: Enea GmbH
- Lighting design: Lichtkompetenz GmbH
- Photos: Reto Guntli and Agi Simoes
